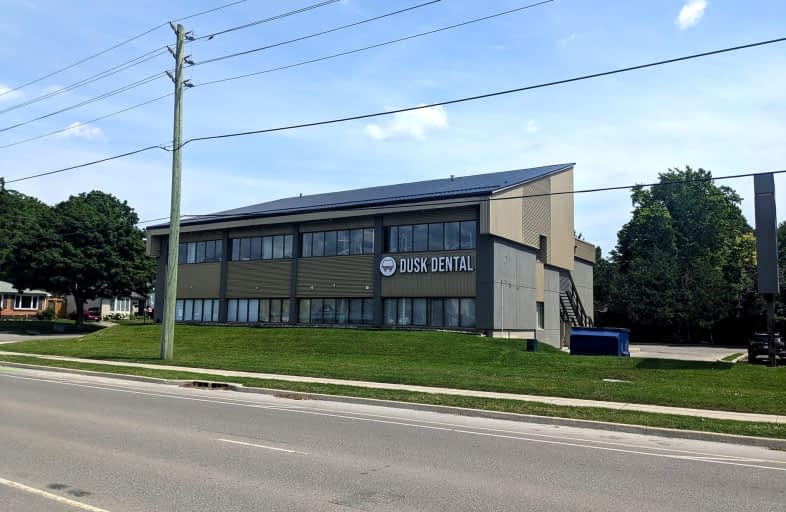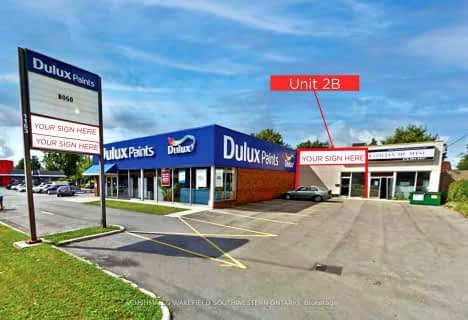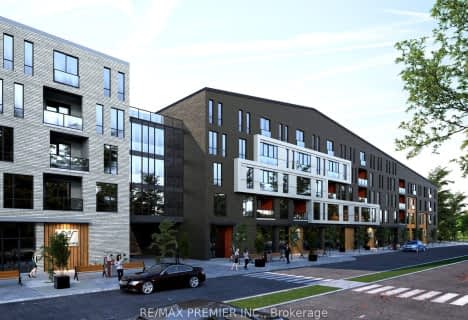
Hillcrest Public School
Elementary: Public
2.26 km
Northbrae Public School
Elementary: Public
2.58 km
St Mark
Elementary: Catholic
0.52 km
Louise Arbour French Immersion Public School
Elementary: Public
2.37 km
Northridge Public School
Elementary: Public
0.44 km
Stoney Creek Public School
Elementary: Public
0.85 km
Robarts Provincial School for the Deaf
Secondary: Provincial
3.84 km
École secondaire Gabriel-Dumont
Secondary: Public
2.68 km
École secondaire catholique École secondaire Monseigneur-Bruyère
Secondary: Catholic
2.69 km
Mother Teresa Catholic Secondary School
Secondary: Catholic
1.51 km
Montcalm Secondary School
Secondary: Public
2.45 km
A B Lucas Secondary School
Secondary: Public
0.94 km








