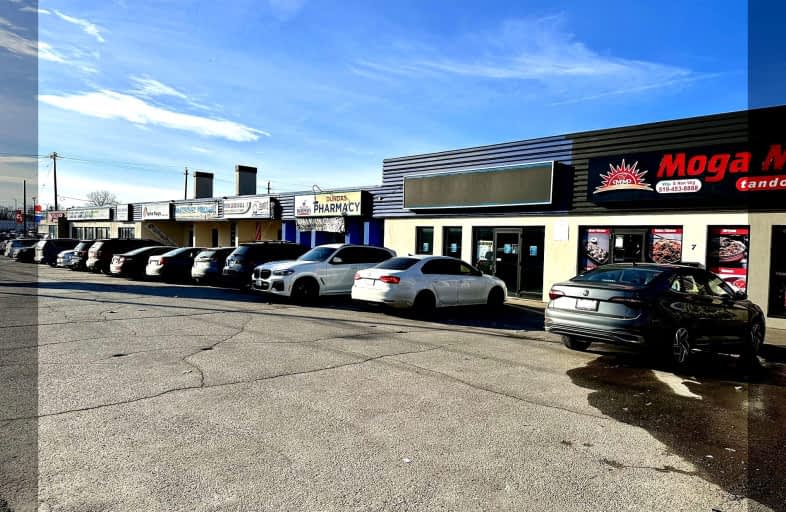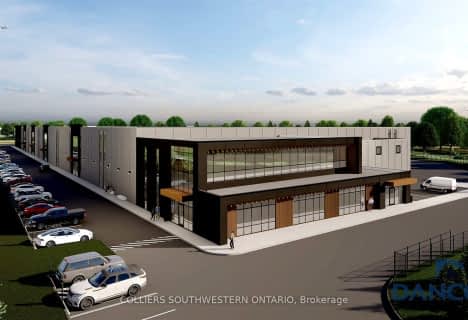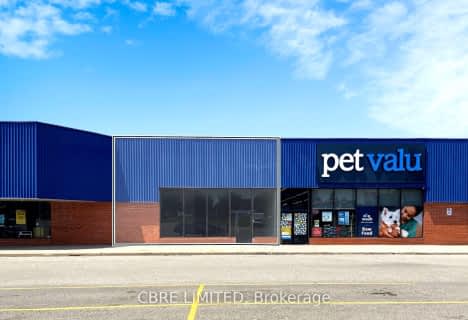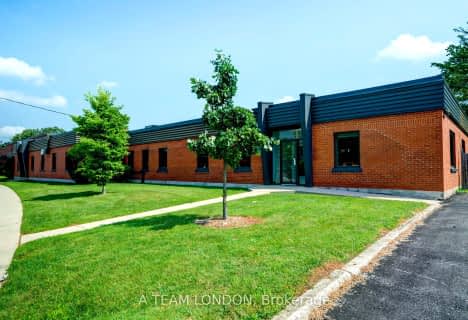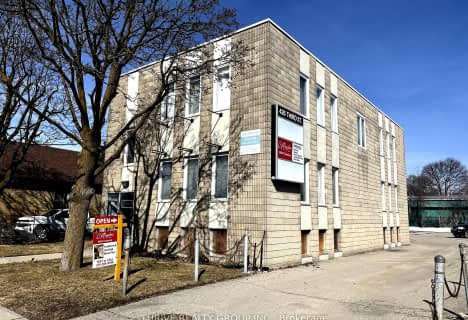
Robarts/Amethyst Demonstration Elementary School
Elementary: Provincial
1.86 km
St Pius X Separate School
Elementary: Catholic
0.98 km
Académie de la Tamise
Elementary: Public
0.84 km
Franklin D Roosevelt Public School
Elementary: Public
1.11 km
Prince Charles Public School
Elementary: Public
0.85 km
Princess AnneFrench Immersion Public School
Elementary: Public
1.43 km
Robarts Provincial School for the Deaf
Secondary: Provincial
1.86 km
Robarts/Amethyst Demonstration Secondary School
Secondary: Provincial
1.86 km
Thames Valley Alternative Secondary School
Secondary: Public
1.15 km
Montcalm Secondary School
Secondary: Public
3.30 km
John Paul II Catholic Secondary School
Secondary: Catholic
1.66 km
Clarke Road Secondary School
Secondary: Public
1.78 km
