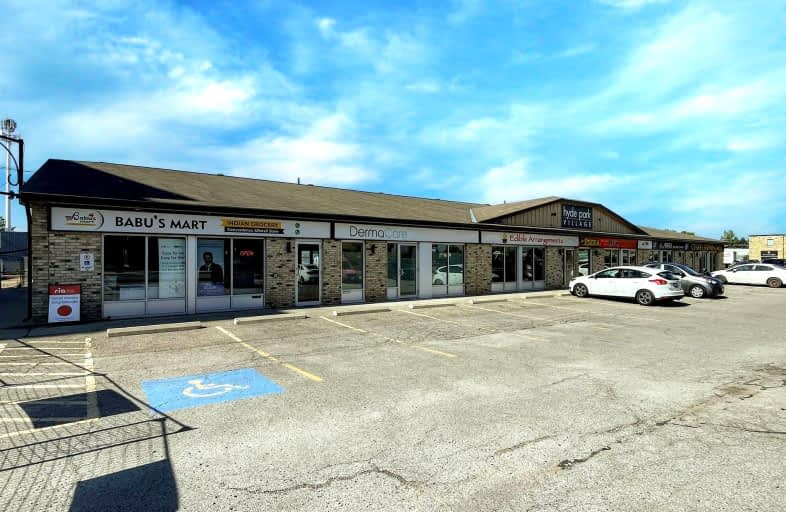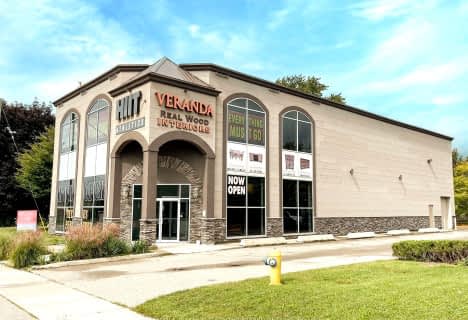
Sir Arthur Currie Public School
Elementary: Public
2.84 km
St Paul Separate School
Elementary: Catholic
2.70 km
St Marguerite d'Youville
Elementary: Catholic
1.24 km
École élémentaire Marie-Curie
Elementary: Public
2.81 km
Clara Brenton Public School
Elementary: Public
2.63 km
Emily Carr Public School
Elementary: Public
1.95 km
St. Andre Bessette Secondary School
Secondary: Catholic
1.74 km
St Thomas Aquinas Secondary School
Secondary: Catholic
3.42 km
Oakridge Secondary School
Secondary: Public
3.03 km
Medway High School
Secondary: Public
6.74 km
Sir Frederick Banting Secondary School
Secondary: Public
2.31 km
Saunders Secondary School
Secondary: Public
6.88 km





