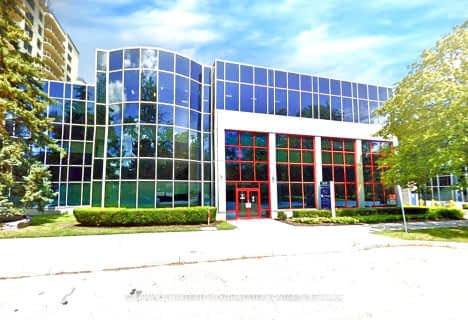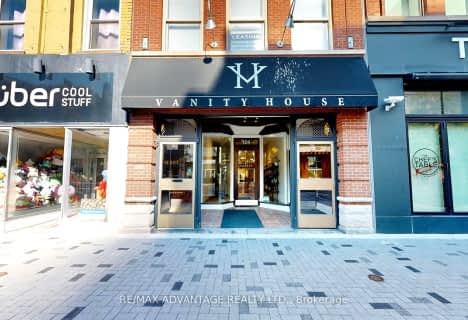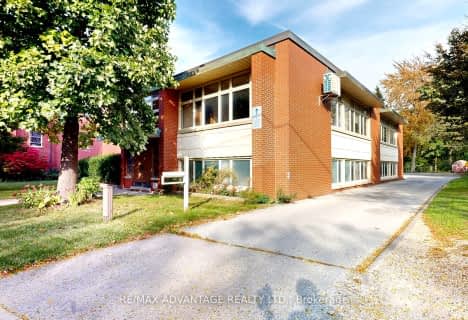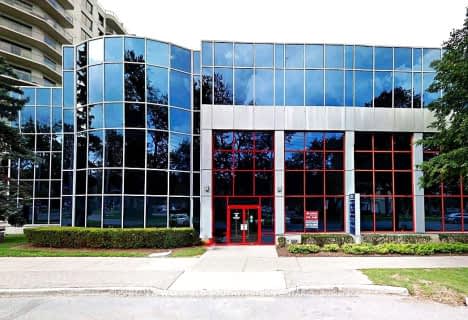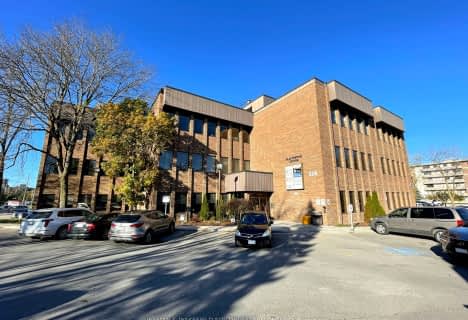
St Michael
Elementary: Catholic
1.74 km
Victoria Public School
Elementary: Public
1.96 km
St Georges Public School
Elementary: Public
1.02 km
Ryerson Public School
Elementary: Public
1.68 km
Lord Roberts Public School
Elementary: Public
1.08 km
Jeanne-Sauvé Public School
Elementary: Public
0.89 km
École secondaire Gabriel-Dumont
Secondary: Public
3.32 km
École secondaire catholique École secondaire Monseigneur-Bruyère
Secondary: Catholic
3.30 km
London South Collegiate Institute
Secondary: Public
2.42 km
London Central Secondary School
Secondary: Public
0.67 km
Catholic Central High School
Secondary: Catholic
1.11 km
H B Beal Secondary School
Secondary: Public
1.50 km





