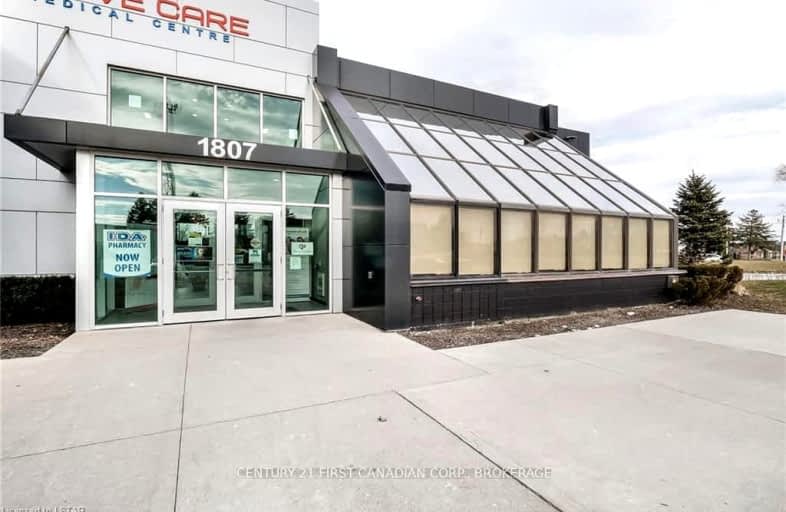
Sir Arthur Currie Public School
Elementary: Public
1.08 km
St Marguerite d'Youville
Elementary: Catholic
1.71 km
Masonville Public School
Elementary: Public
2.35 km
Wilfrid Jury Public School
Elementary: Public
2.73 km
St Catherine of Siena
Elementary: Catholic
2.17 km
Emily Carr Public School
Elementary: Public
1.26 km
St. Andre Bessette Secondary School
Secondary: Catholic
1.43 km
St Thomas Aquinas Secondary School
Secondary: Catholic
6.02 km
Oakridge Secondary School
Secondary: Public
4.91 km
Medway High School
Secondary: Public
3.89 km
Sir Frederick Banting Secondary School
Secondary: Public
2.14 km
A B Lucas Secondary School
Secondary: Public
5.49 km


