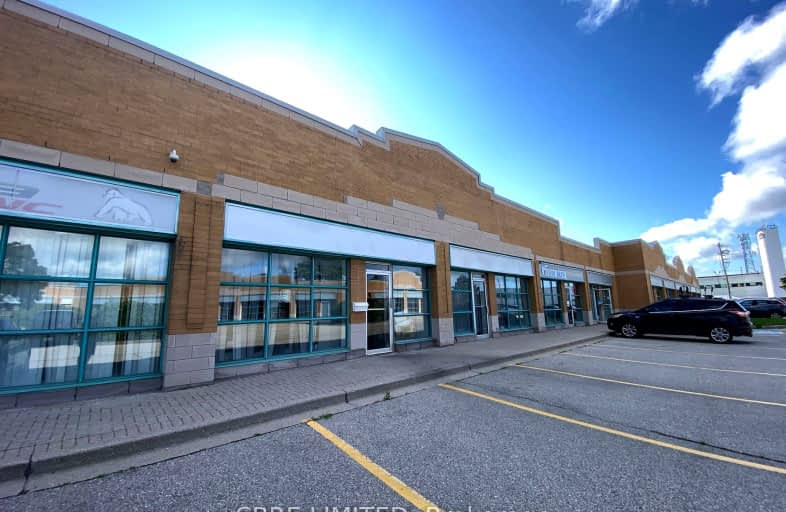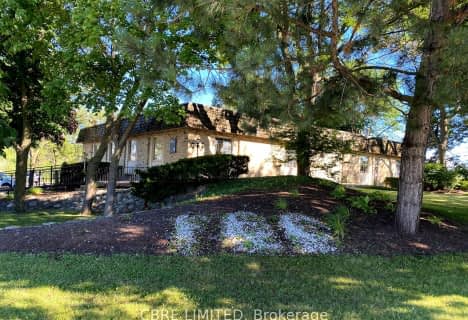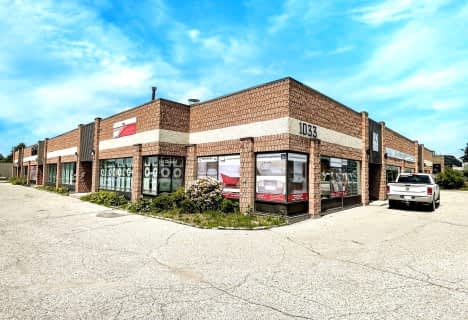
St Pius X Separate School
Elementary: Catholic
2.54 km
St Robert Separate School
Elementary: Catholic
2.48 km
Evelyn Harrison Public School
Elementary: Public
1.54 km
Franklin D Roosevelt Public School
Elementary: Public
1.35 km
Chippewa Public School
Elementary: Public
1.94 km
Lord Nelson Public School
Elementary: Public
2.12 km
Robarts Provincial School for the Deaf
Secondary: Provincial
2.42 km
Robarts/Amethyst Demonstration Secondary School
Secondary: Provincial
2.42 km
Thames Valley Alternative Secondary School
Secondary: Public
3.13 km
Montcalm Secondary School
Secondary: Public
3.17 km
John Paul II Catholic Secondary School
Secondary: Catholic
2.44 km
Clarke Road Secondary School
Secondary: Public
1.93 km












