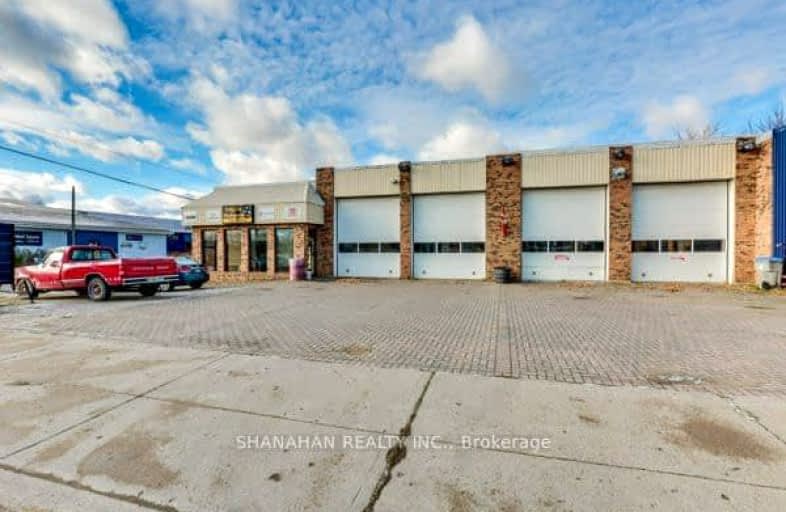
Bosanquet Central Public School
Elementary: Public
23.36 km
St Peter Canisius Catholic School
Elementary: Catholic
0.71 km
East Lambton Elementary School
Elementary: Public
0.68 km
St John Fisher Catholic School
Elementary: Catholic
19.81 km
Brooke Central School
Elementary: Public
11.66 km
Kinnwood Central Public School
Elementary: Public
18.73 km
North Middlesex District High School
Secondary: Public
27.93 km
Glencoe District High School
Secondary: Public
26.41 km
Holy Cross Catholic Secondary School
Secondary: Catholic
22.58 km
North Lambton Secondary School
Secondary: Public
19.19 km
Lambton Central Collegiate and Vocational Institute
Secondary: Public
23.28 km
Strathroy District Collegiate Institute
Secondary: Public
22.52 km


