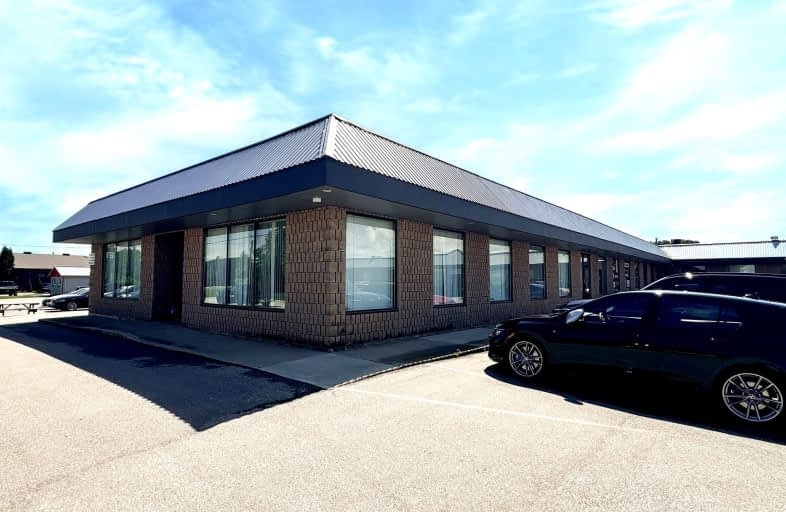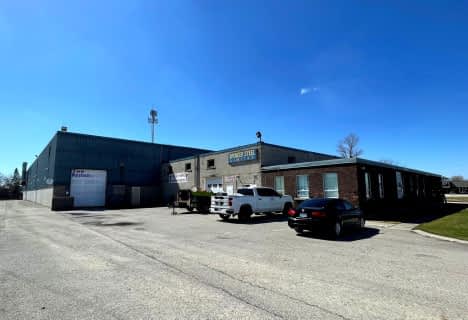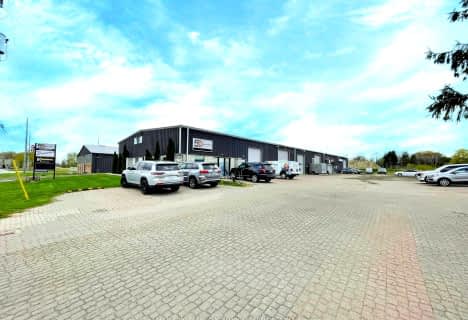Car-Dependent
- Most errands require a car.
45
/100
Some Transit
- Most errands require a car.
33
/100
Bikeable
- Some errands can be accomplished on bike.
54
/100

Sir Arthur Currie Public School
Elementary: Public
2.35 km
St Paul Separate School
Elementary: Catholic
3.85 km
St Marguerite d'Youville
Elementary: Catholic
1.74 km
École élémentaire Marie-Curie
Elementary: Public
3.86 km
Wilfrid Jury Public School
Elementary: Public
3.22 km
Emily Carr Public School
Elementary: Public
2.40 km
St. Andre Bessette Secondary School
Secondary: Catholic
1.39 km
St Thomas Aquinas Secondary School
Secondary: Catholic
4.36 km
Oakridge Secondary School
Secondary: Public
4.19 km
Medway High School
Secondary: Public
6.47 km
Sir Frederick Banting Secondary School
Secondary: Public
3.11 km
Saunders Secondary School
Secondary: Public
8.04 km
-
Kidscape Indoor Playground
1828 Blue Heron Dr, London ON N6H 0B7 0.47km -
Kidscape
London ON 0.56km -
Jaycee Park
London ON 2.13km
-
Scotiabank
131 Queen St E, London ON N6G 0A4 0.49km -
TD Bank Financial Group
1365 Fanshawe Park Rd W, London ON N6G 0E3 0.68km -
TD Bank Financial Group
1055 Wonderland Rd N, London ON N6G 2Y9 3.24km












