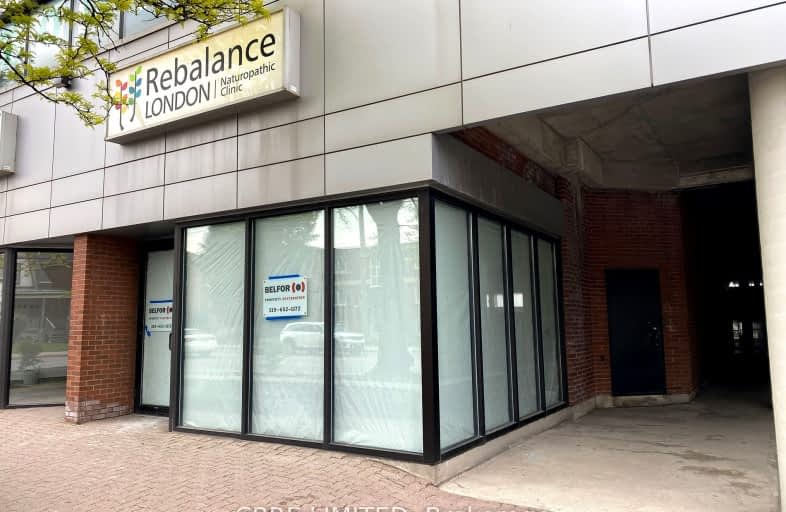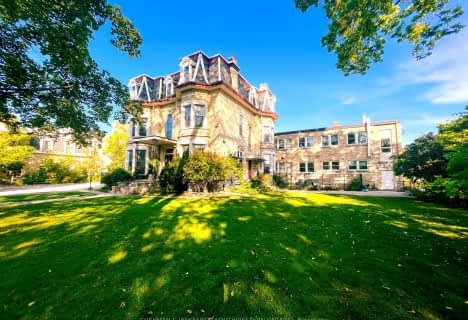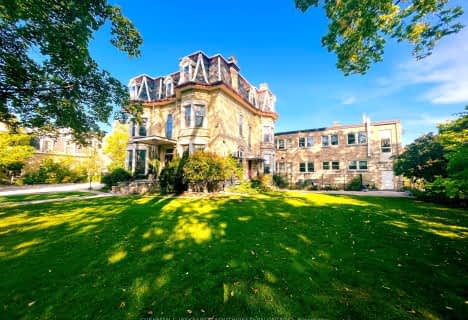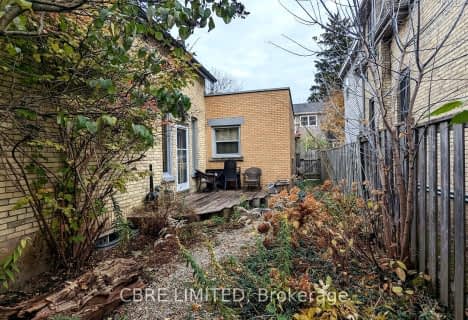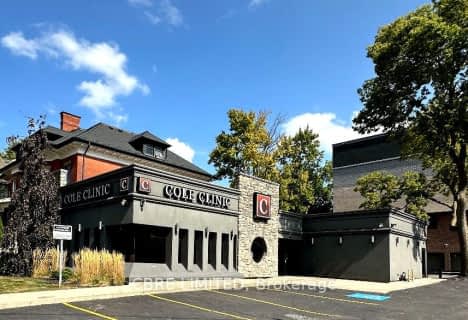
St Michael
Elementary: Catholic
1.30 km
St Georges Public School
Elementary: Public
0.61 km
Ryerson Public School
Elementary: Public
1.12 km
Lord Roberts Public School
Elementary: Public
1.23 km
Jeanne-Sauvé Public School
Elementary: Public
0.90 km
Eagle Heights Public School
Elementary: Public
1.89 km
École secondaire Gabriel-Dumont
Secondary: Public
2.91 km
École secondaire catholique École secondaire Monseigneur-Bruyère
Secondary: Catholic
2.89 km
London South Collegiate Institute
Secondary: Public
3.00 km
London Central Secondary School
Secondary: Public
1.03 km
Catholic Central High School
Secondary: Catholic
1.46 km
H B Beal Secondary School
Secondary: Public
1.80 km
