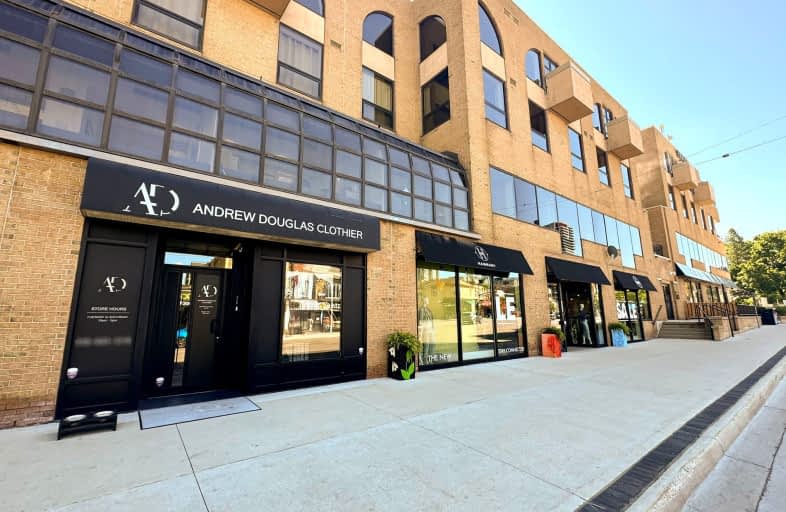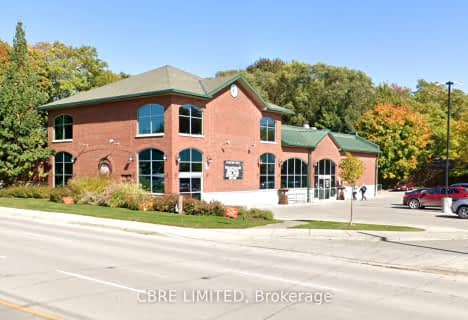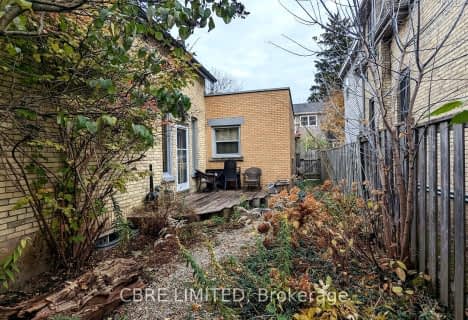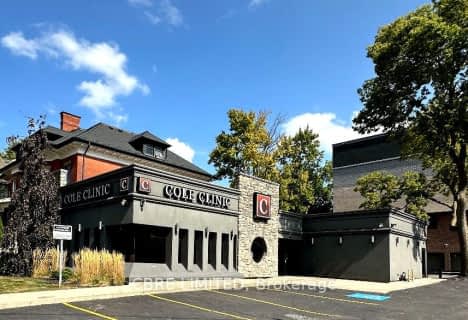
St Michael
Elementary: Catholic
1.57 km
Victoria Public School
Elementary: Public
2.14 km
St Georges Public School
Elementary: Public
0.85 km
Ryerson Public School
Elementary: Public
1.56 km
Lord Roberts Public School
Elementary: Public
0.88 km
Jeanne-Sauvé Public School
Elementary: Public
1.07 km
École secondaire Gabriel-Dumont
Secondary: Public
3.13 km
École secondaire catholique École secondaire Monseigneur-Bruyère
Secondary: Catholic
3.11 km
London South Collegiate Institute
Secondary: Public
2.48 km
London Central Secondary School
Secondary: Public
0.53 km
Catholic Central High School
Secondary: Catholic
0.98 km
H B Beal Secondary School
Secondary: Public
1.35 km














