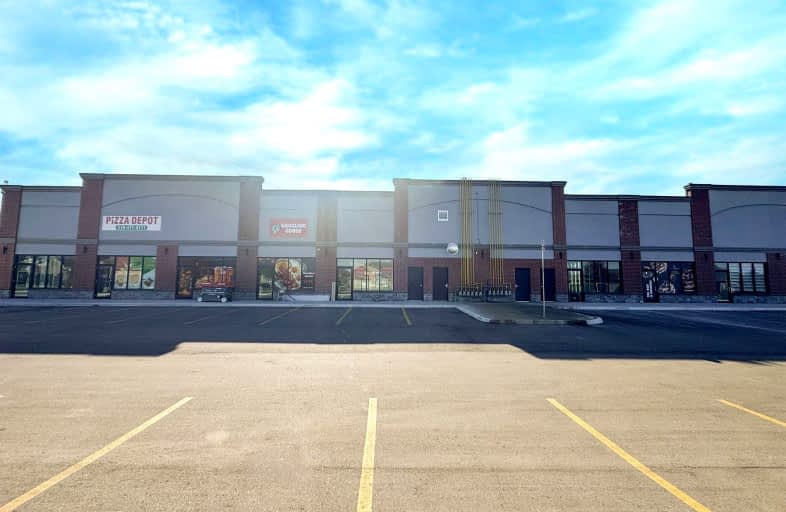
St. Nicholas Senior Separate School
Elementary: Catholic
0.65 km
John Dearness Public School
Elementary: Public
2.50 km
St Theresa Separate School
Elementary: Catholic
3.29 km
École élémentaire Marie-Curie
Elementary: Public
2.49 km
Byron Northview Public School
Elementary: Public
2.19 km
Byron Southwood Public School
Elementary: Public
3.31 km
Westminster Secondary School
Secondary: Public
6.86 km
St. Andre Bessette Secondary School
Secondary: Catholic
5.19 km
St Thomas Aquinas Secondary School
Secondary: Catholic
2.03 km
Oakridge Secondary School
Secondary: Public
3.65 km
Sir Frederick Banting Secondary School
Secondary: Public
5.38 km
Saunders Secondary School
Secondary: Public
6.31 km



