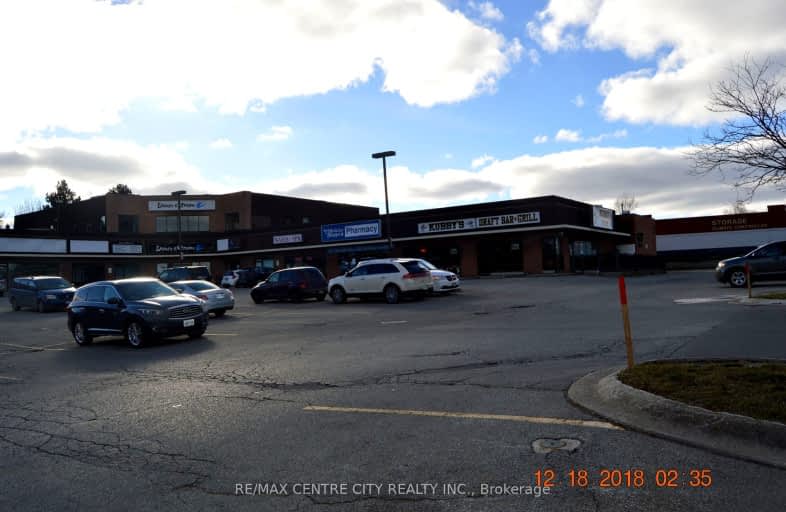
St Jude Separate School
Elementary: Catholic
0.93 km
Arthur Ford Public School
Elementary: Public
0.71 km
W Sherwood Fox Public School
Elementary: Public
0.88 km
École élémentaire catholique Frère André
Elementary: Catholic
0.88 km
Woodland Heights Public School
Elementary: Public
1.32 km
Kensal Park Public School
Elementary: Public
1.58 km
Westminster Secondary School
Secondary: Public
0.35 km
London South Collegiate Institute
Secondary: Public
3.13 km
London Central Secondary School
Secondary: Public
4.52 km
Oakridge Secondary School
Secondary: Public
3.84 km
Catholic Central High School
Secondary: Catholic
4.65 km
Saunders Secondary School
Secondary: Public
1.60 km






