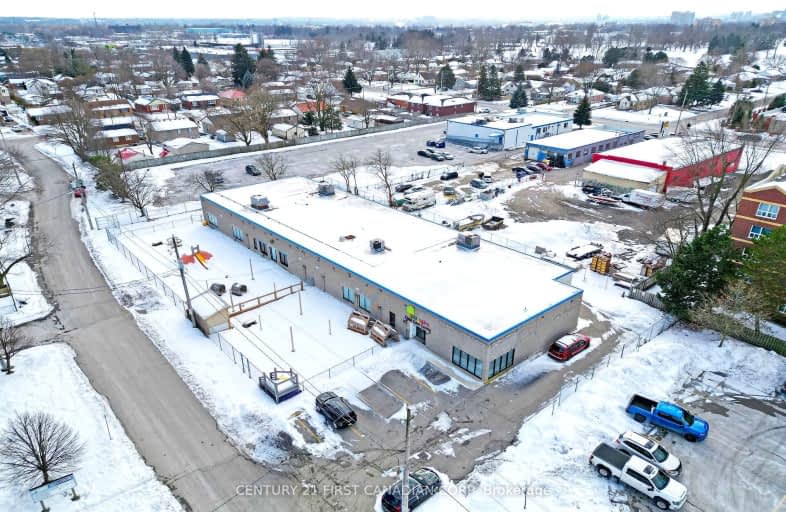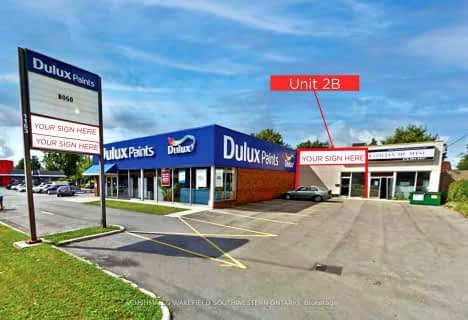
Robarts Provincial School for the Deaf
Elementary: Provincial
0.91 km
Robarts/Amethyst Demonstration Elementary School
Elementary: Provincial
0.91 km
École élémentaire catholique Ste-Jeanne-d'Arc
Elementary: Catholic
1.71 km
Evelyn Harrison Public School
Elementary: Public
1.47 km
Académie de la Tamise
Elementary: Public
1.48 km
Franklin D Roosevelt Public School
Elementary: Public
0.37 km
Robarts Provincial School for the Deaf
Secondary: Provincial
0.91 km
Robarts/Amethyst Demonstration Secondary School
Secondary: Provincial
0.91 km
Thames Valley Alternative Secondary School
Secondary: Public
1.66 km
Montcalm Secondary School
Secondary: Public
2.20 km
John Paul II Catholic Secondary School
Secondary: Catholic
0.83 km
Clarke Road Secondary School
Secondary: Public
2.42 km






