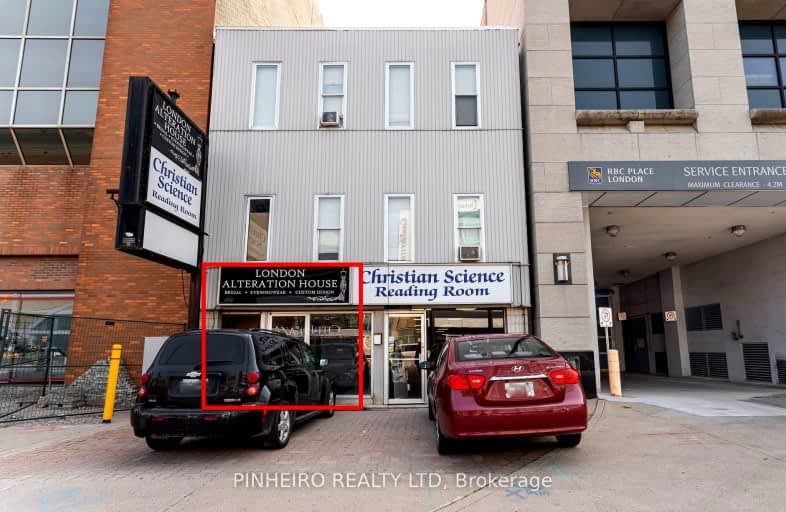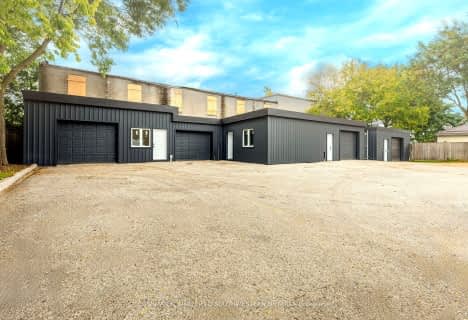Walker's Paradise
- Daily errands do not require a car.
97
/100
Excellent Transit
- Most errands can be accomplished by public transportation.
72
/100
Very Bikeable
- Most errands can be accomplished on bike.
72
/100

Aberdeen Public School
Elementary: Public
1.18 km
St Mary School
Elementary: Catholic
1.38 km
St Georges Public School
Elementary: Public
1.69 km
Tecumseh Public School
Elementary: Public
1.59 km
St. John French Immersion School
Elementary: Catholic
1.04 km
Lord Roberts Public School
Elementary: Public
0.98 km
G A Wheable Secondary School
Secondary: Public
2.37 km
B Davison Secondary School Secondary School
Secondary: Public
2.08 km
London South Collegiate Institute
Secondary: Public
1.58 km
London Central Secondary School
Secondary: Public
0.59 km
Catholic Central High School
Secondary: Catholic
0.58 km
H B Beal Secondary School
Secondary: Public
0.89 km
-
Impark
0.16km -
Downtown Splash Pad
1 Dundas St, London ON N6A 2P1 0.95km -
Ivey Playground and Splash Pad
1km
-
CIBC
355 Wellington St (in Citi Plaza), London ON N6A 3N7 0.08km -
BMO Bank of Montreal
270 Dundas St (at Wellington st.), London ON N6A 1H3 0.22km -
TD Bank Financial Group
220 Dundas St, London ON N6A 1H3 0.29km












