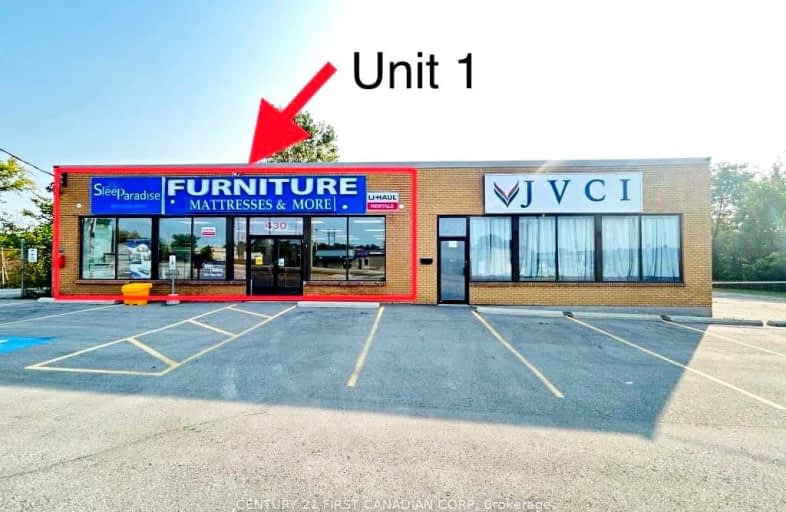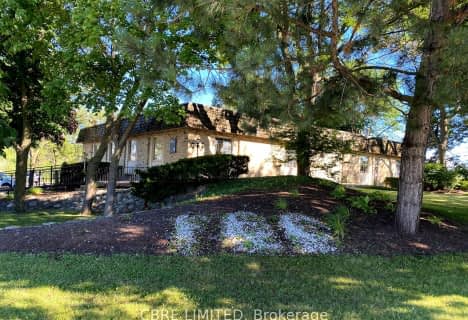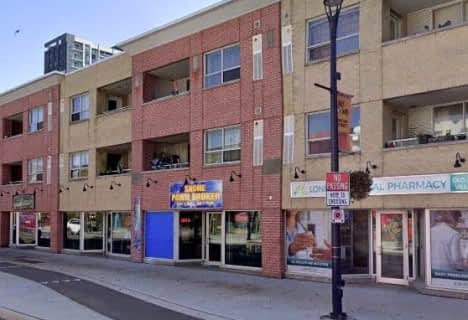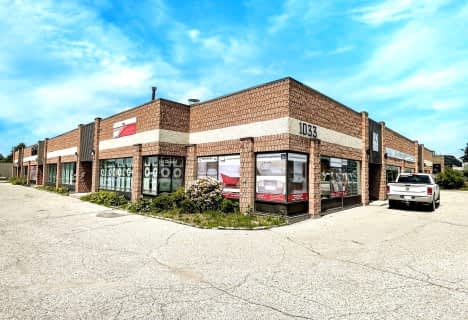
Robarts/Amethyst Demonstration Elementary School
Elementary: Provincial
1.69 km
St Pius X Separate School
Elementary: Catholic
1.14 km
Académie de la Tamise
Elementary: Public
0.83 km
Franklin D Roosevelt Public School
Elementary: Public
0.97 km
Prince Charles Public School
Elementary: Public
1.02 km
Princess AnneFrench Immersion Public School
Elementary: Public
1.59 km
Robarts Provincial School for the Deaf
Secondary: Provincial
1.69 km
Robarts/Amethyst Demonstration Secondary School
Secondary: Provincial
1.69 km
Thames Valley Alternative Secondary School
Secondary: Public
1.13 km
Montcalm Secondary School
Secondary: Public
3.13 km
John Paul II Catholic Secondary School
Secondary: Catholic
1.50 km
Clarke Road Secondary School
Secondary: Public
1.87 km














