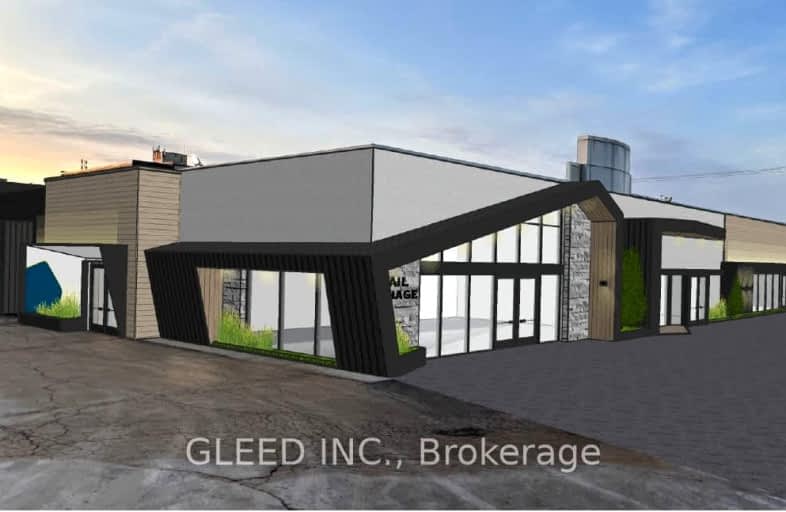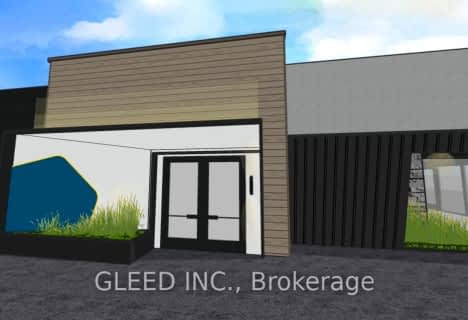
St Jude Separate School
Elementary: Catholic
1.25 km
Wortley Road Public School
Elementary: Public
1.24 km
Victoria Public School
Elementary: Public
1.60 km
St Martin
Elementary: Catholic
1.37 km
Arthur Ford Public School
Elementary: Public
0.92 km
Sir Isaac Brock Public School
Elementary: Public
1.67 km
Westminster Secondary School
Secondary: Public
1.28 km
London South Collegiate Institute
Secondary: Public
1.89 km
London Central Secondary School
Secondary: Public
3.58 km
Catholic Central High School
Secondary: Catholic
3.63 km
Saunders Secondary School
Secondary: Public
2.83 km
H B Beal Secondary School
Secondary: Public
3.84 km










