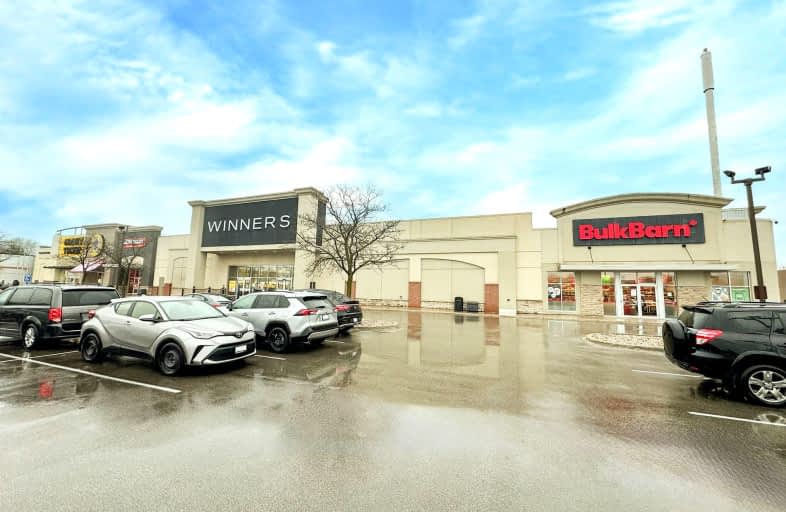
University Heights Public School
Elementary: Public
3.33 km
St. Kateri Separate School
Elementary: Catholic
0.89 km
Stoneybrook Public School
Elementary: Public
1.00 km
Masonville Public School
Elementary: Public
0.89 km
St Catherine of Siena
Elementary: Catholic
1.40 km
Jack Chambers Public School
Elementary: Public
1.01 km
École secondaire Gabriel-Dumont
Secondary: Public
3.62 km
École secondaire catholique École secondaire Monseigneur-Bruyère
Secondary: Catholic
3.61 km
Mother Teresa Catholic Secondary School
Secondary: Catholic
2.98 km
Medway High School
Secondary: Public
2.90 km
Sir Frederick Banting Secondary School
Secondary: Public
3.80 km
A B Lucas Secondary School
Secondary: Public
2.26 km


