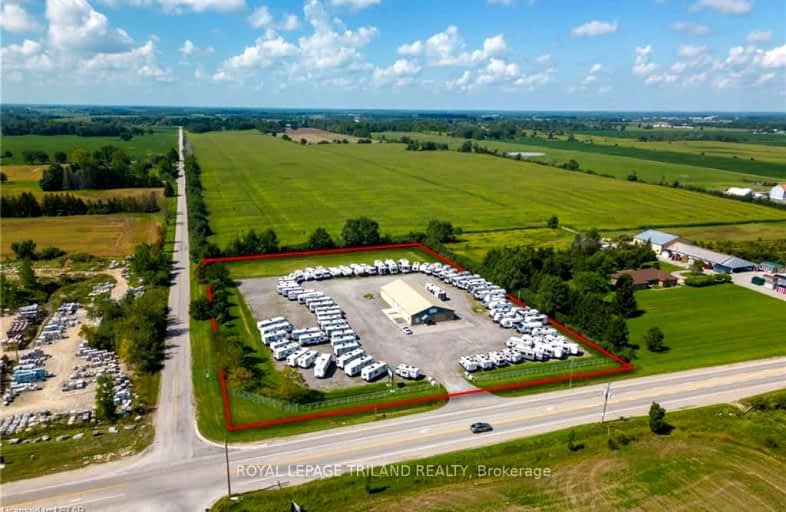Car-Dependent
- Almost all errands require a car.
23
/100
No Nearby Transit
- Almost all errands require a car.
0
/100
Somewhat Bikeable
- Most errands require a car.
32
/100

École élémentaire publique La Pommeraie
Elementary: Public
6.62 km
W Sherwood Fox Public School
Elementary: Public
8.38 km
Sir Isaac Brock Public School
Elementary: Public
7.97 km
Jean Vanier Separate School
Elementary: Catholic
7.94 km
Westmount Public School
Elementary: Public
7.85 km
Lambeth Public School
Elementary: Public
4.46 km
Westminster Secondary School
Secondary: Public
9.38 km
London South Collegiate Institute
Secondary: Public
11.10 km
Regina Mundi College
Secondary: Catholic
7.23 km
St Thomas Aquinas Secondary School
Secondary: Catholic
11.27 km
Oakridge Secondary School
Secondary: Public
11.59 km
Saunders Secondary School
Secondary: Public
7.98 km
-
Hamlyn Park
London ON 3.76km -
Southwest Optimist Park
632 Southdale Rd, London ON 6.34km -
Cheswick Circle Park
Cheswick Cir, London ON 7.13km
-
CoinFlip Bitcoin ATM
4562 Colonel Talbot Rd, London ON N6P 1B1 3.28km -
RBC Royal Bank
Wonderland Rd S (at Southdale Rd.), London ON 7.02km -
President's Choice Financial Pavilion and ATM
3040 Wonderland Rd S, London ON N6L 1A6 7.1km


