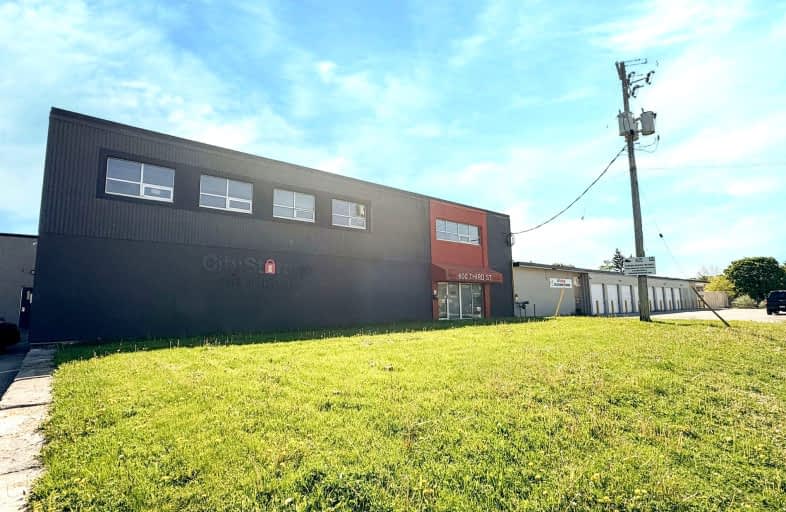
St Pius X Separate School
Elementary: Catholic
1.90 km
Evelyn Harrison Public School
Elementary: Public
1.51 km
Académie de la Tamise
Elementary: Public
1.90 km
Franklin D Roosevelt Public School
Elementary: Public
0.41 km
Chippewa Public School
Elementary: Public
2.08 km
Prince Charles Public School
Elementary: Public
1.92 km
Robarts Provincial School for the Deaf
Secondary: Provincial
1.65 km
Robarts/Amethyst Demonstration Secondary School
Secondary: Provincial
1.65 km
Thames Valley Alternative Secondary School
Secondary: Public
2.16 km
Montcalm Secondary School
Secondary: Public
2.75 km
John Paul II Catholic Secondary School
Secondary: Catholic
1.60 km
Clarke Road Secondary School
Secondary: Public
1.82 km




