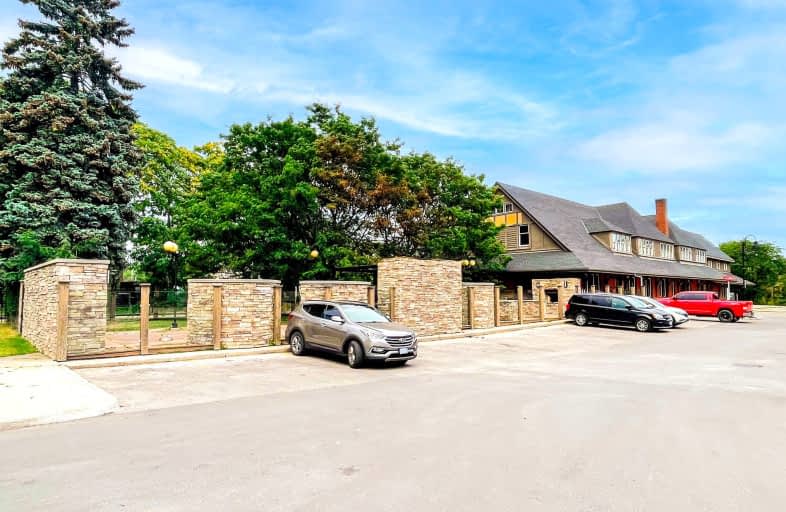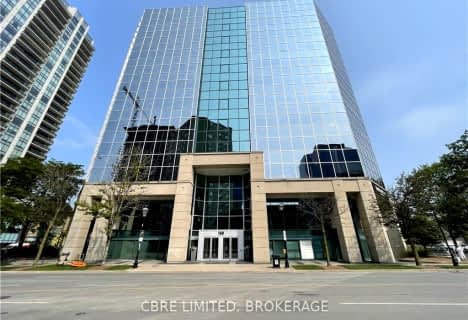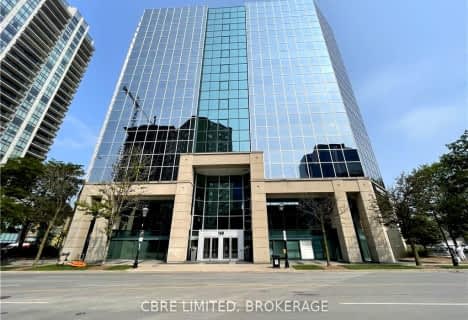
St Michael
Elementary: Catholic
1.29 km
Victoria Public School
Elementary: Public
2.42 km
St Georges Public School
Elementary: Public
0.56 km
Ryerson Public School
Elementary: Public
1.23 km
Lord Roberts Public School
Elementary: Public
0.96 km
Jeanne-Sauvé Public School
Elementary: Public
1.07 km
École secondaire Gabriel-Dumont
Secondary: Public
2.88 km
École secondaire catholique École secondaire Monseigneur-Bruyère
Secondary: Catholic
2.86 km
London South Collegiate Institute
Secondary: Public
2.81 km
London Central Secondary School
Secondary: Public
0.77 km
Catholic Central High School
Secondary: Catholic
1.19 km
H B Beal Secondary School
Secondary: Public
1.52 km













