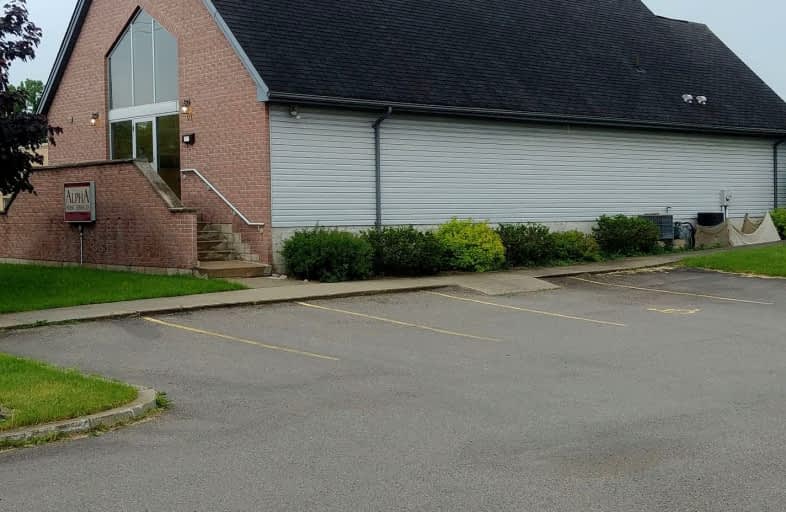
Nicholas Wilson Public School
Elementary: Public
2.18 km
Rick Hansen Public School
Elementary: Public
1.66 km
Sir Arthur Carty Separate School
Elementary: Catholic
1.81 km
Ashley Oaks Public School
Elementary: Public
1.86 km
St Anthony Catholic French Immersion School
Elementary: Catholic
1.01 km
White Oaks Public School
Elementary: Public
1.22 km
G A Wheable Secondary School
Secondary: Public
5.56 km
B Davison Secondary School Secondary School
Secondary: Public
6.22 km
Westminster Secondary School
Secondary: Public
5.47 km
London South Collegiate Institute
Secondary: Public
5.29 km
Regina Mundi College
Secondary: Catholic
3.97 km
Sir Wilfrid Laurier Secondary School
Secondary: Public
3.40 km


