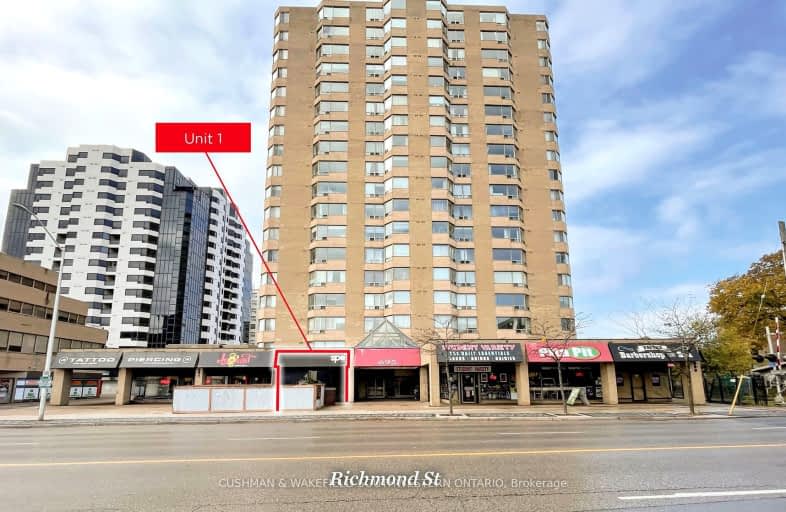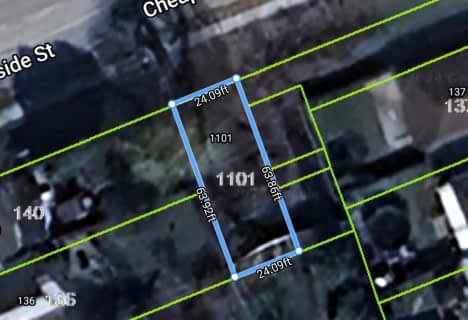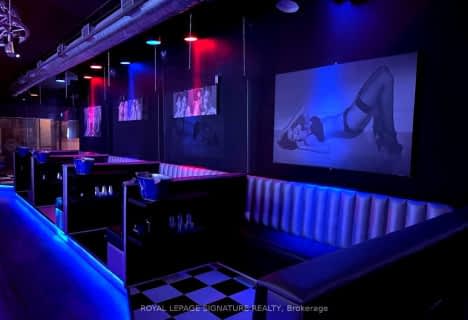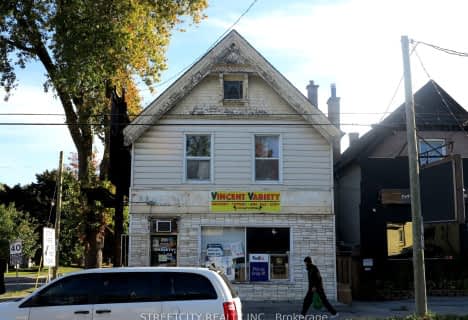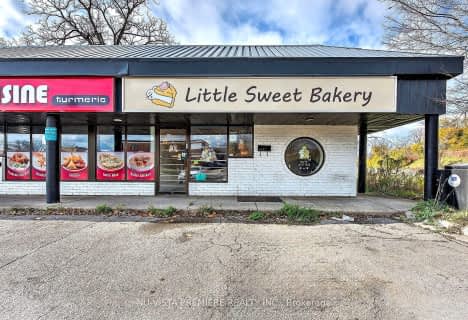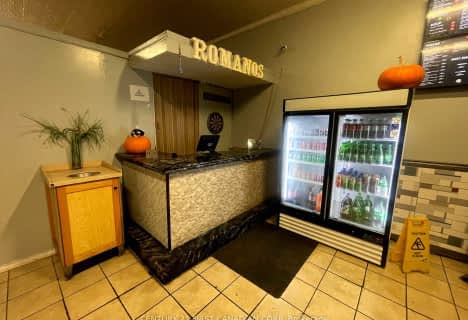
St Michael
Elementary: Catholic
1.37 km
Victoria Public School
Elementary: Public
2.34 km
St Georges Public School
Elementary: Public
0.65 km
Ryerson Public School
Elementary: Public
1.28 km
Lord Roberts Public School
Elementary: Public
1.05 km
Jeanne-Sauvé Public School
Elementary: Public
0.96 km
École secondaire Gabriel-Dumont
Secondary: Public
2.97 km
École secondaire catholique École secondaire Monseigneur-Bruyère
Secondary: Catholic
2.95 km
London South Collegiate Institute
Secondary: Public
2.79 km
London Central Secondary School
Secondary: Public
0.82 km
Catholic Central High School
Secondary: Catholic
1.25 km
H B Beal Secondary School
Secondary: Public
1.59 km
