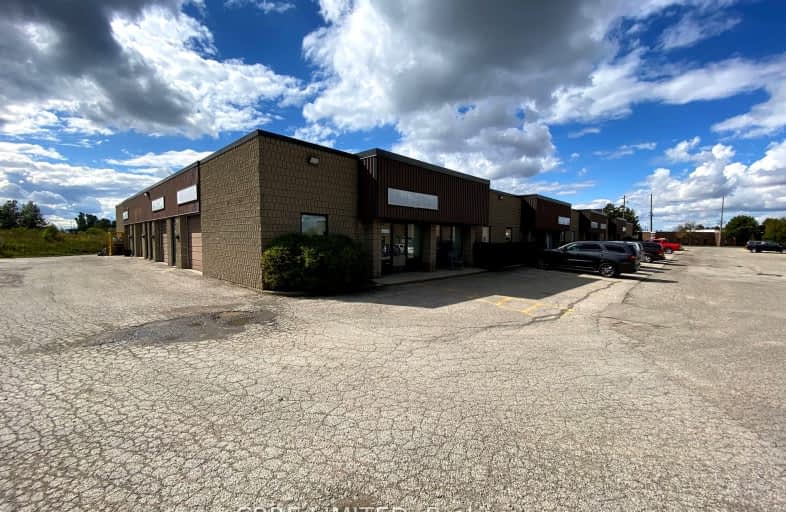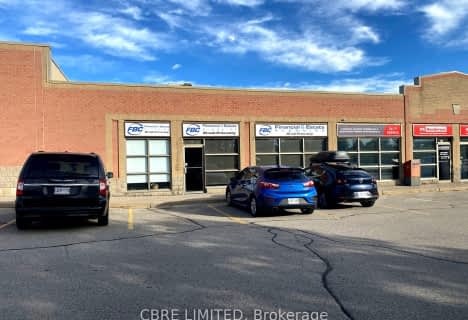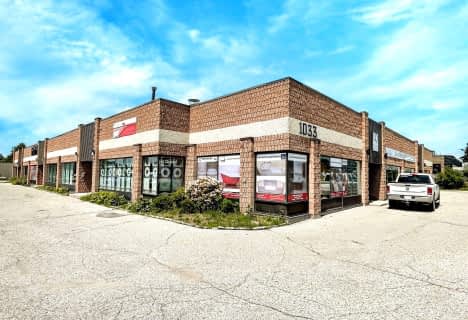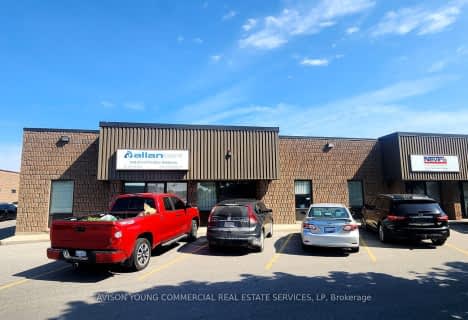
St Pius X Separate School
Elementary: Catholic
1.95 km
St Robert Separate School
Elementary: Catholic
1.63 km
Bonaventure Meadows Public School
Elementary: Public
1.59 km
Franklin D Roosevelt Public School
Elementary: Public
1.56 km
Princess AnneFrench Immersion Public School
Elementary: Public
2.01 km
Lord Nelson Public School
Elementary: Public
1.26 km
Robarts Provincial School for the Deaf
Secondary: Provincial
2.81 km
Robarts/Amethyst Demonstration Secondary School
Secondary: Provincial
2.81 km
Thames Valley Alternative Secondary School
Secondary: Public
3.01 km
Montcalm Secondary School
Secondary: Public
3.82 km
John Paul II Catholic Secondary School
Secondary: Catholic
2.75 km
Clarke Road Secondary School
Secondary: Public
1.09 km












