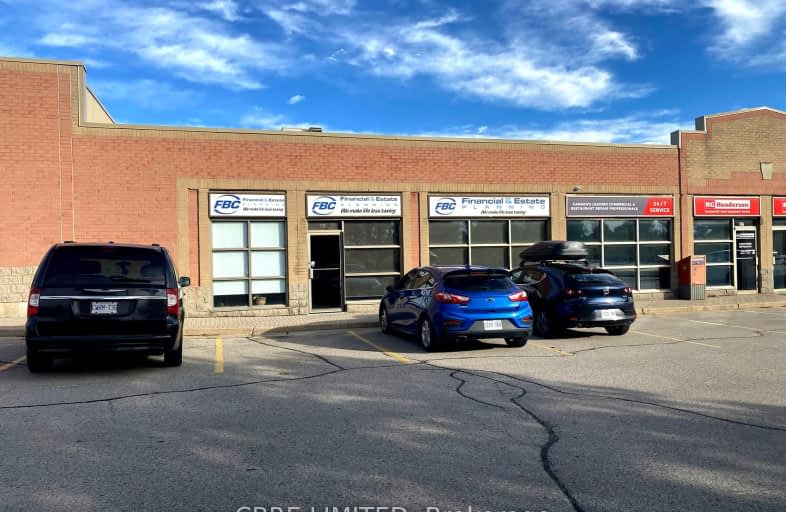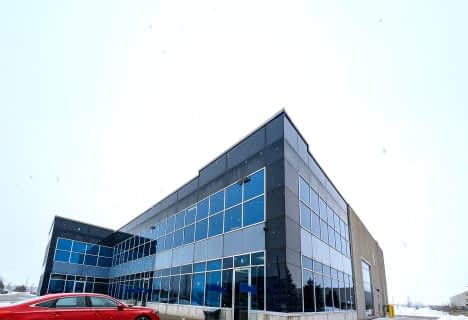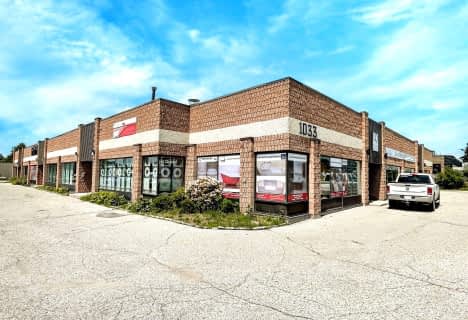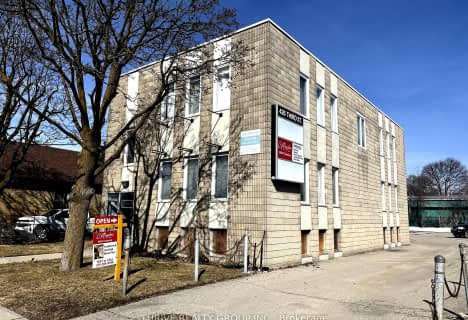
Holy Family Elementary School
Elementary: Catholic
3.41 km
St Robert Separate School
Elementary: Catholic
2.93 km
Evelyn Harrison Public School
Elementary: Public
2.58 km
Bonaventure Meadows Public School
Elementary: Public
1.94 km
Franklin D Roosevelt Public School
Elementary: Public
2.73 km
Lord Nelson Public School
Elementary: Public
2.52 km
Robarts Provincial School for the Deaf
Secondary: Provincial
3.77 km
Robarts/Amethyst Demonstration Secondary School
Secondary: Provincial
3.77 km
Thames Valley Alternative Secondary School
Secondary: Public
4.48 km
Montcalm Secondary School
Secondary: Public
4.28 km
John Paul II Catholic Secondary School
Secondary: Catholic
3.81 km
Clarke Road Secondary School
Secondary: Public
2.53 km














