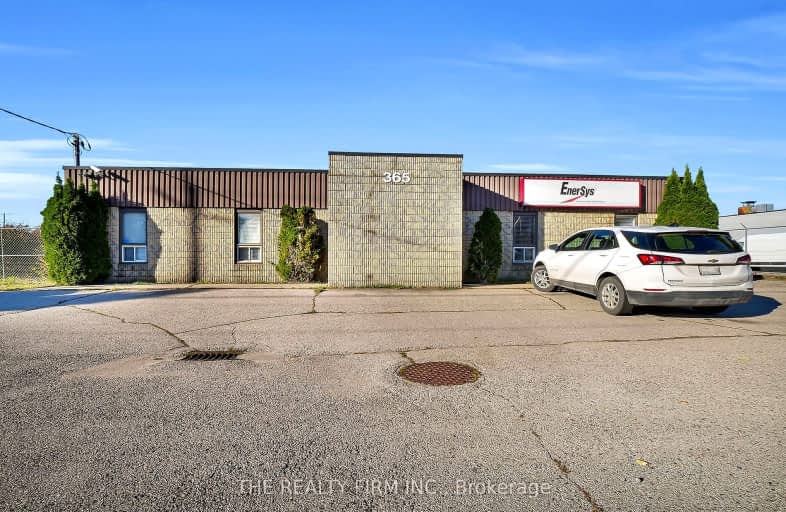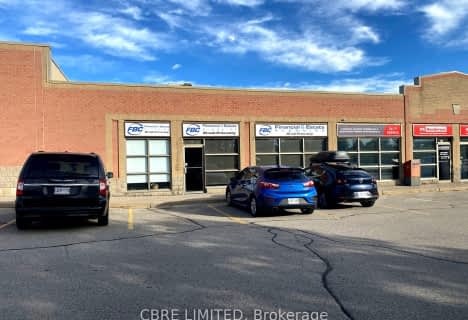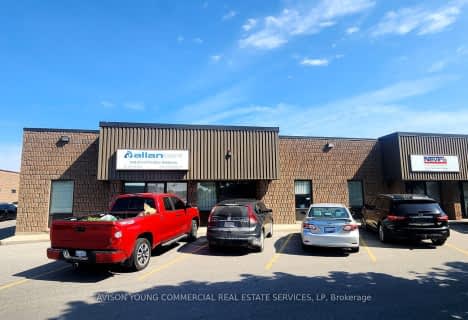
Holy Family Elementary School
Elementary: Catholic
1.35 km
St Robert Separate School
Elementary: Catholic
2.20 km
Bonaventure Meadows Public School
Elementary: Public
1.69 km
Princess AnneFrench Immersion Public School
Elementary: Public
3.24 km
John P Robarts Public School
Elementary: Public
1.67 km
Lord Nelson Public School
Elementary: Public
2.23 km
Robarts Provincial School for the Deaf
Secondary: Provincial
5.88 km
Robarts/Amethyst Demonstration Secondary School
Secondary: Provincial
5.88 km
Thames Valley Alternative Secondary School
Secondary: Public
5.41 km
Lord Dorchester Secondary School
Secondary: Public
6.47 km
John Paul II Catholic Secondary School
Secondary: Catholic
5.77 km
Clarke Road Secondary School
Secondary: Public
2.59 km














