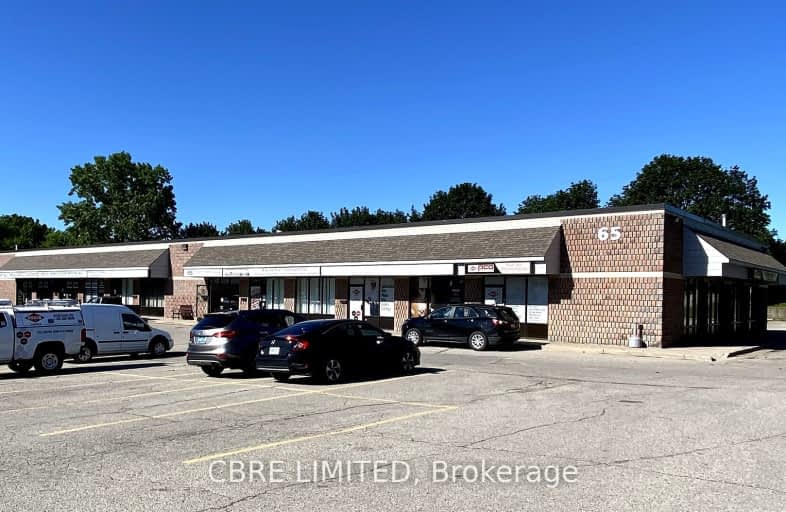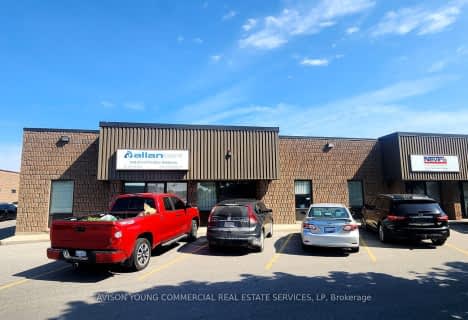
Holy Family Elementary School
Elementary: Catholic
1.48 km
St Bernadette Separate School
Elementary: Catholic
1.52 km
St Robert Separate School
Elementary: Catholic
1.77 km
Tweedsmuir Public School
Elementary: Public
1.16 km
Princess AnneFrench Immersion Public School
Elementary: Public
1.83 km
John P Robarts Public School
Elementary: Public
1.19 km
Robarts Provincial School for the Deaf
Secondary: Provincial
5.11 km
Robarts/Amethyst Demonstration Secondary School
Secondary: Provincial
5.11 km
Thames Valley Alternative Secondary School
Secondary: Public
3.92 km
John Paul II Catholic Secondary School
Secondary: Catholic
4.91 km
Sir Wilfrid Laurier Secondary School
Secondary: Public
4.98 km
Clarke Road Secondary School
Secondary: Public
2.29 km








