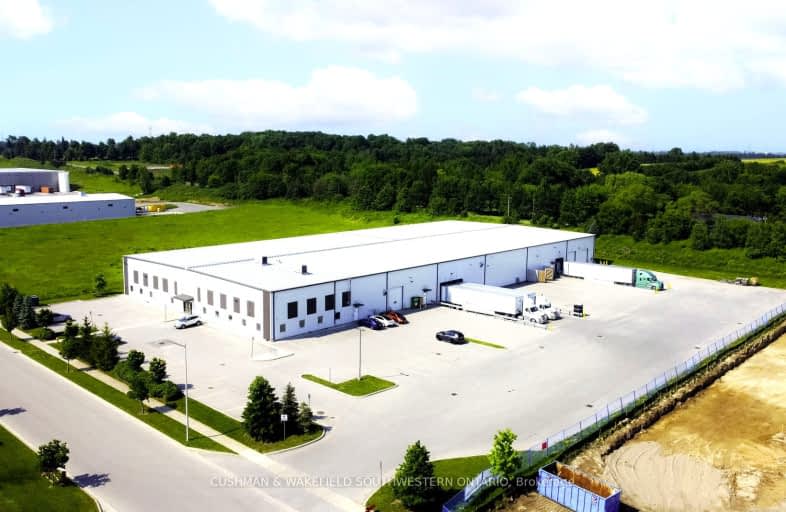
Holy Family Elementary School
Elementary: Catholic
3.79 km
St Robert Separate School
Elementary: Catholic
4.61 km
École élémentaire catholique Saint-Jean-de-Brébeuf
Elementary: Catholic
3.14 km
Tweedsmuir Public School
Elementary: Public
4.07 km
Bonaventure Meadows Public School
Elementary: Public
5.22 km
John P Robarts Public School
Elementary: Public
3.74 km
G A Wheable Secondary School
Secondary: Public
6.80 km
Thames Valley Alternative Secondary School
Secondary: Public
6.95 km
B Davison Secondary School Secondary School
Secondary: Public
6.96 km
Lord Dorchester Secondary School
Secondary: Public
6.83 km
Sir Wilfrid Laurier Secondary School
Secondary: Public
5.78 km
Clarke Road Secondary School
Secondary: Public
5.18 km



