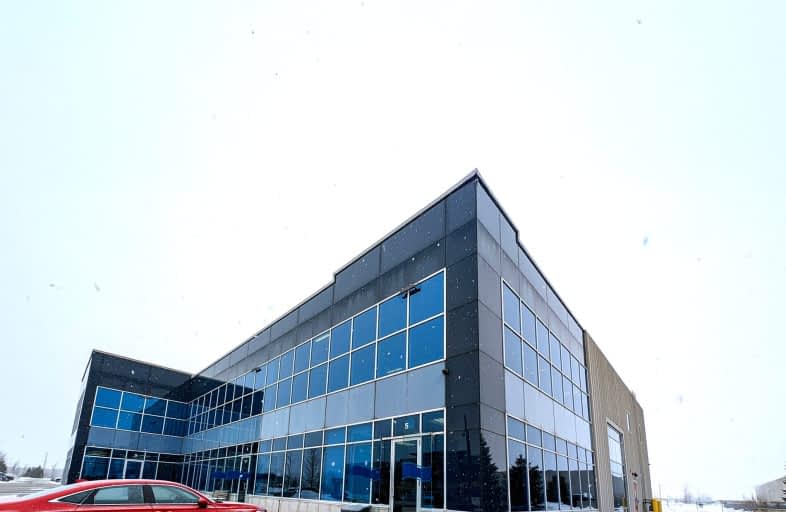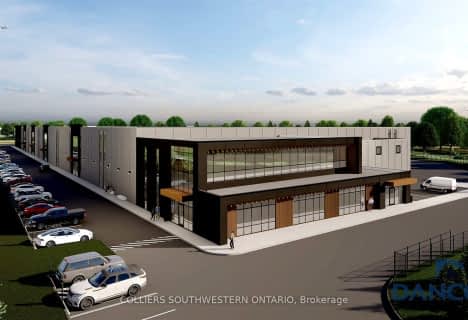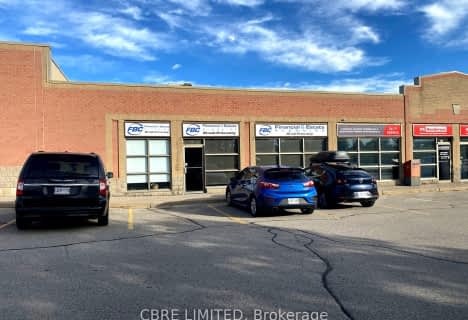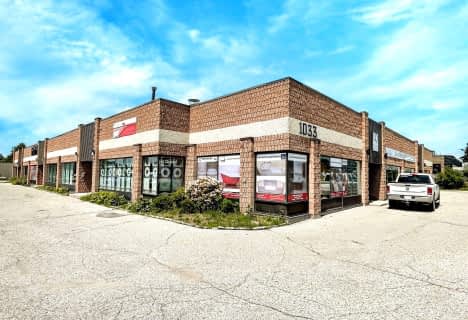
École élémentaire catholique Ste-Jeanne-d'Arc
Elementary: Catholic
2.82 km
Evelyn Harrison Public School
Elementary: Public
2.37 km
Bonaventure Meadows Public School
Elementary: Public
3.03 km
Franklin D Roosevelt Public School
Elementary: Public
3.09 km
Chippewa Public School
Elementary: Public
2.26 km
Lord Nelson Public School
Elementary: Public
3.53 km
Robarts Provincial School for the Deaf
Secondary: Provincial
3.84 km
Robarts/Amethyst Demonstration Secondary School
Secondary: Provincial
3.84 km
Thames Valley Alternative Secondary School
Secondary: Public
4.94 km
Montcalm Secondary School
Secondary: Public
3.97 km
John Paul II Catholic Secondary School
Secondary: Catholic
3.95 km
Clarke Road Secondary School
Secondary: Public
3.49 km














