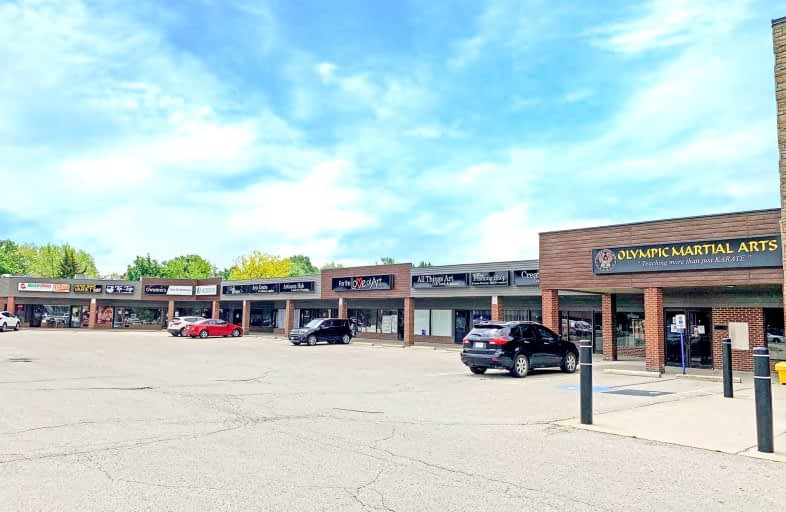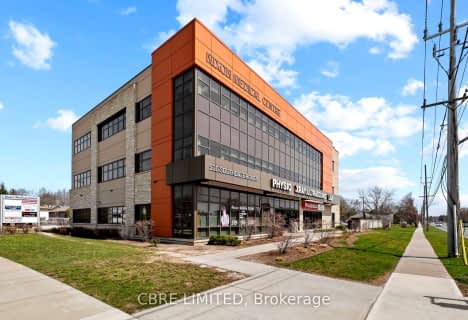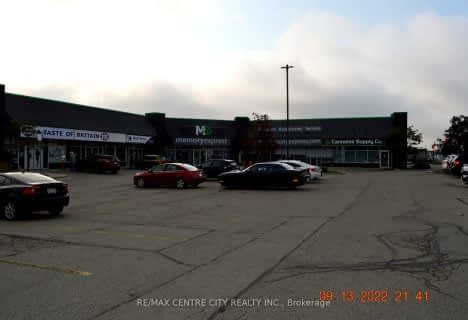
St Jude Separate School
Elementary: Catholic
0.24 km
Arthur Ford Public School
Elementary: Public
0.57 km
W Sherwood Fox Public School
Elementary: Public
1.04 km
École élémentaire catholique Frère André
Elementary: Catholic
1.81 km
Sir Isaac Brock Public School
Elementary: Public
0.88 km
Westmount Public School
Elementary: Public
1.75 km
Westminster Secondary School
Secondary: Public
1.27 km
London South Collegiate Institute
Secondary: Public
3.32 km
London Central Secondary School
Secondary: Public
5.04 km
Oakridge Secondary School
Secondary: Public
4.70 km
Catholic Central High School
Secondary: Catholic
5.10 km
Saunders Secondary School
Secondary: Public
1.63 km






