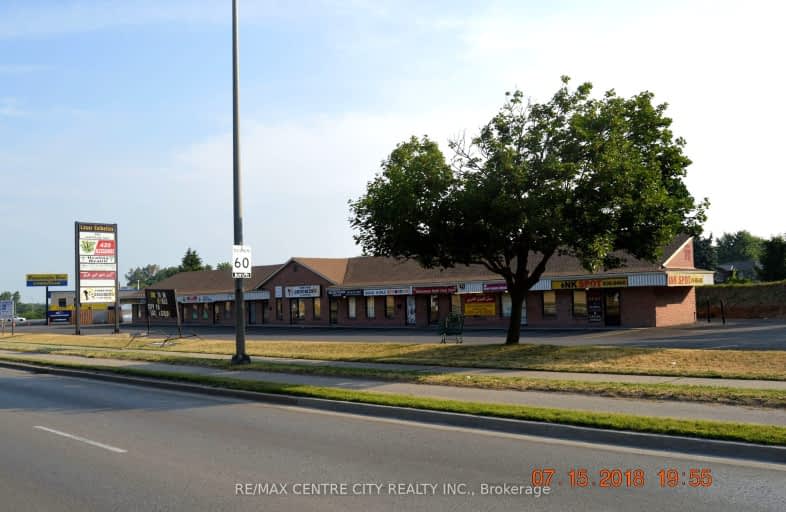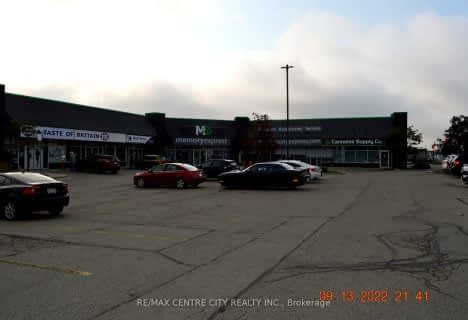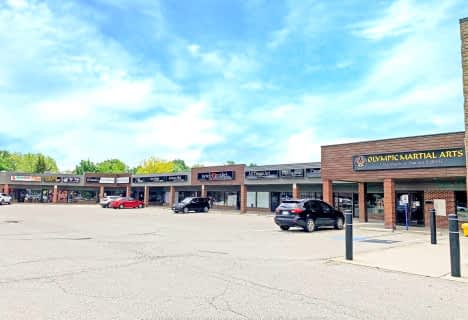
W Sherwood Fox Public School
Elementary: Public
1.08 km
École élémentaire catholique Frère André
Elementary: Catholic
1.24 km
Jean Vanier Separate School
Elementary: Catholic
1.34 km
Woodland Heights Public School
Elementary: Public
0.96 km
Westmount Public School
Elementary: Public
1.41 km
Kensal Park Public School
Elementary: Public
1.74 km
Westminster Secondary School
Secondary: Public
1.20 km
London South Collegiate Institute
Secondary: Public
4.19 km
St Thomas Aquinas Secondary School
Secondary: Catholic
3.72 km
Oakridge Secondary School
Secondary: Public
2.78 km
Sir Frederick Banting Secondary School
Secondary: Public
5.08 km
Saunders Secondary School
Secondary: Public
1.28 km





