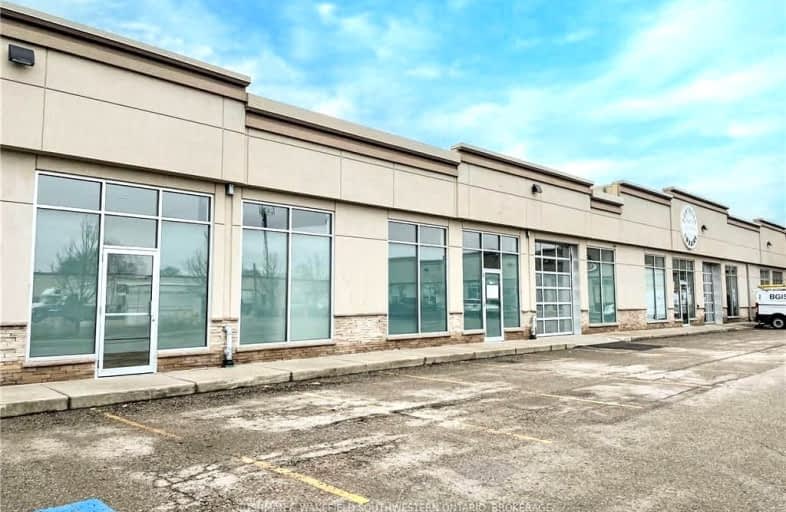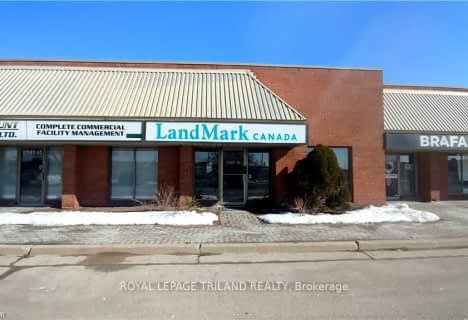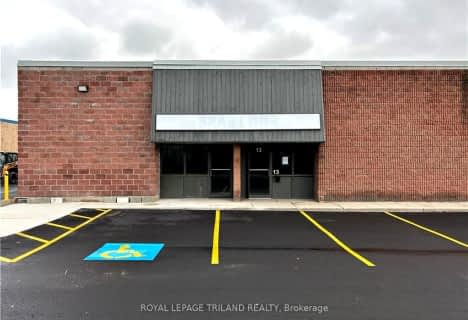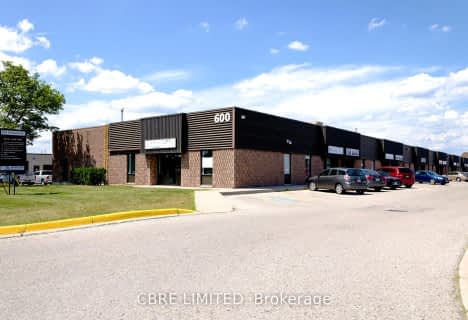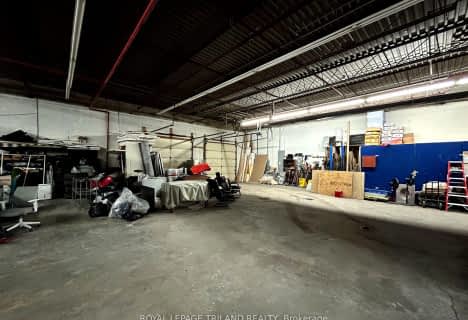
Nicholas Wilson Public School
Elementary: Public
1.05 km
Arthur Stringer Public School
Elementary: Public
2.12 km
St Francis School
Elementary: Catholic
1.57 km
Rick Hansen Public School
Elementary: Public
1.81 km
Wilton Grove Public School
Elementary: Public
1.29 km
White Oaks Public School
Elementary: Public
1.63 km
G A Wheable Secondary School
Secondary: Public
4.65 km
B Davison Secondary School Secondary School
Secondary: Public
5.32 km
London South Collegiate Institute
Secondary: Public
4.99 km
Regina Mundi College
Secondary: Catholic
4.09 km
Sir Wilfrid Laurier Secondary School
Secondary: Public
1.91 km
H B Beal Secondary School
Secondary: Public
6.60 km
