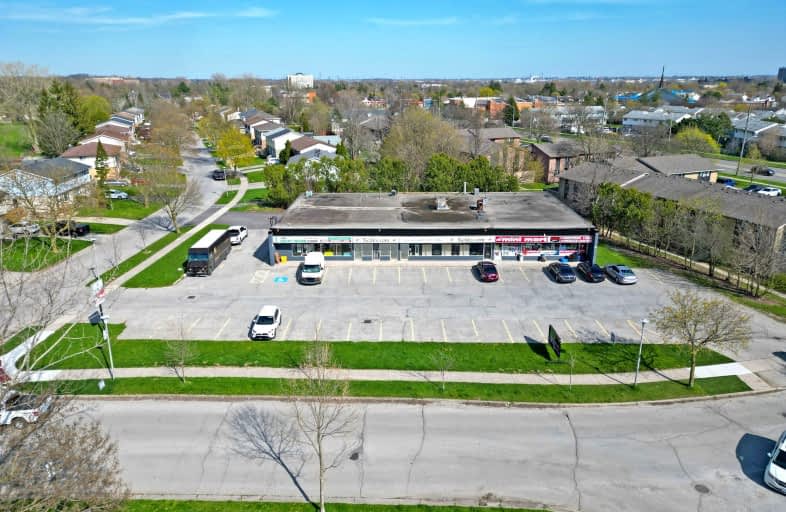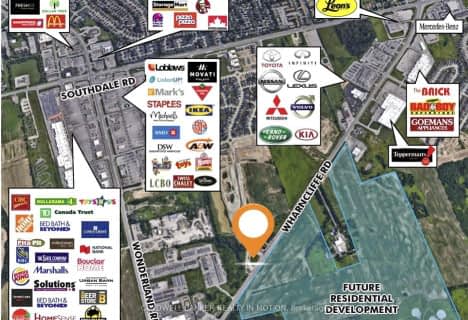
Sir George Etienne Cartier Public School
Elementary: Public
1.28 km
Rick Hansen Public School
Elementary: Public
0.90 km
Cleardale Public School
Elementary: Public
0.27 km
Sir Arthur Carty Separate School
Elementary: Catholic
0.61 km
Ashley Oaks Public School
Elementary: Public
0.68 km
White Oaks Public School
Elementary: Public
1.26 km
G A Wheable Secondary School
Secondary: Public
3.61 km
B Davison Secondary School Secondary School
Secondary: Public
4.21 km
Westminster Secondary School
Secondary: Public
3.44 km
London South Collegiate Institute
Secondary: Public
2.92 km
Sir Wilfrid Laurier Secondary School
Secondary: Public
2.83 km
Catholic Central High School
Secondary: Catholic
4.92 km



