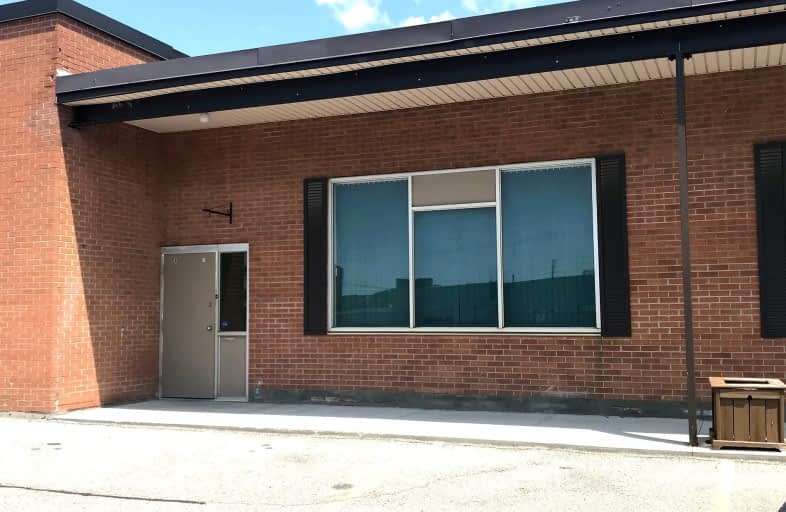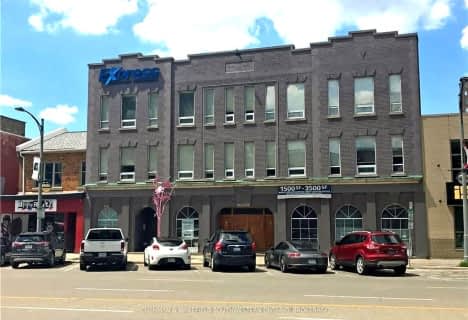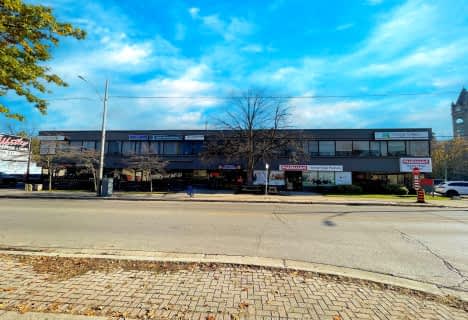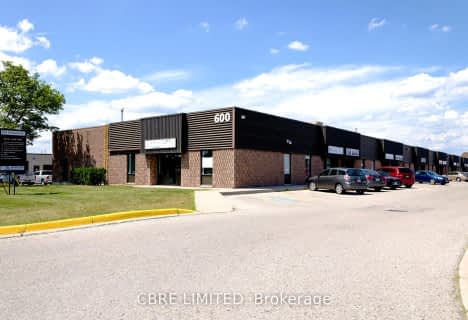
Holy Rosary Separate School
Elementary: Catholic
1.18 km
Arthur Stringer Public School
Elementary: Public
1.63 km
St Sebastian Separate School
Elementary: Catholic
0.96 km
C C Carrothers Public School
Elementary: Public
0.62 km
Glen Cairn Public School
Elementary: Public
1.15 km
Princess Elizabeth Public School
Elementary: Public
0.75 km
G A Wheable Secondary School
Secondary: Public
1.10 km
B Davison Secondary School Secondary School
Secondary: Public
1.76 km
London South Collegiate Institute
Secondary: Public
2.27 km
Sir Wilfrid Laurier Secondary School
Secondary: Public
1.92 km
Catholic Central High School
Secondary: Catholic
3.36 km
H B Beal Secondary School
Secondary: Public
3.16 km












