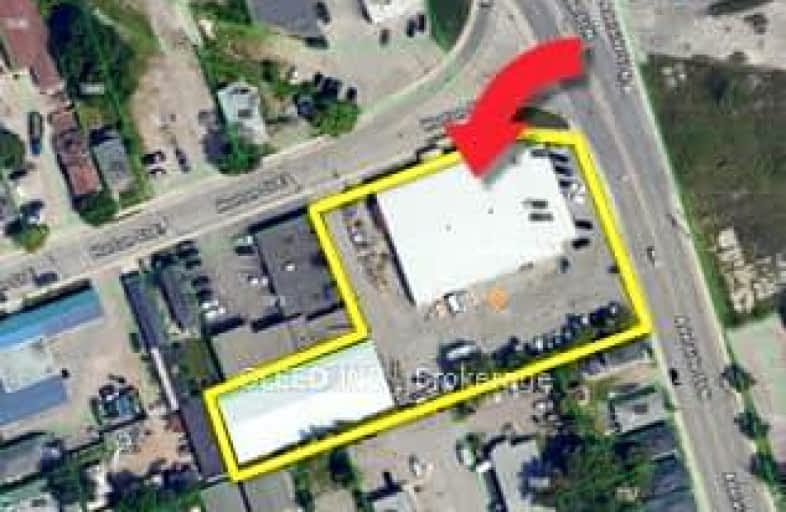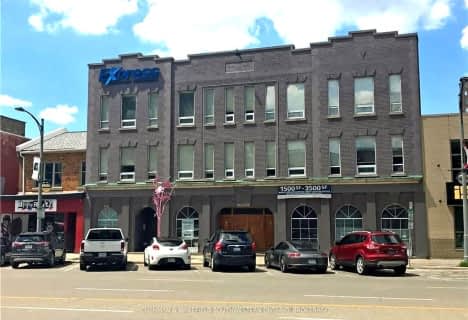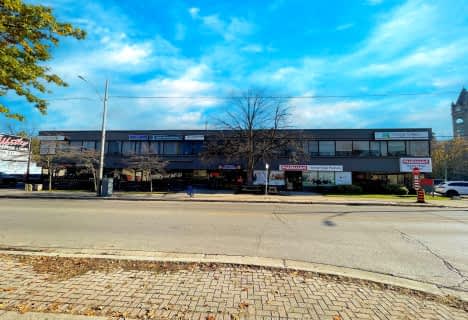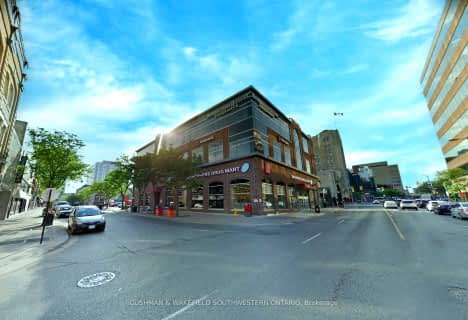
Trafalgar Public School
Elementary: Public
1.40 km
Aberdeen Public School
Elementary: Public
0.24 km
St Mary School
Elementary: Catholic
0.51 km
Lester B Pearson School for the Arts
Elementary: Public
1.10 km
St. John French Immersion School
Elementary: Catholic
0.66 km
Lord Roberts Public School
Elementary: Public
1.22 km
G A Wheable Secondary School
Secondary: Public
1.54 km
B Davison Secondary School Secondary School
Secondary: Public
1.02 km
London South Collegiate Institute
Secondary: Public
1.93 km
London Central Secondary School
Secondary: Public
1.36 km
Catholic Central High School
Secondary: Catholic
0.91 km
H B Beal Secondary School
Secondary: Public
0.59 km














