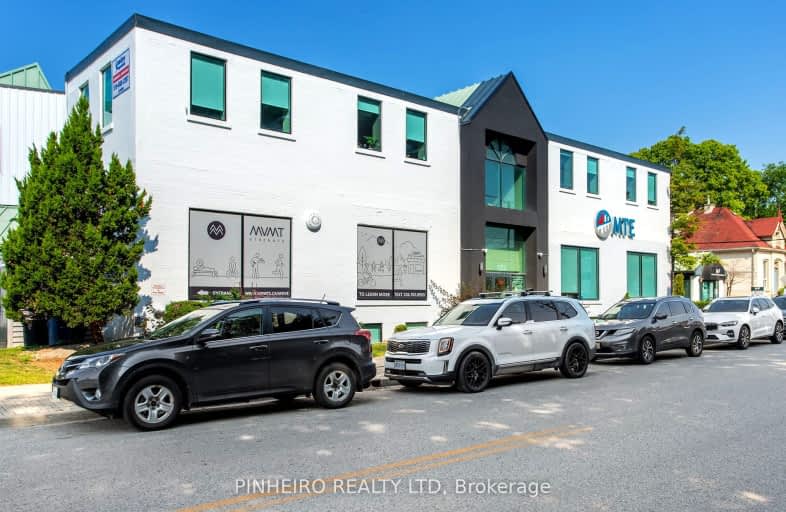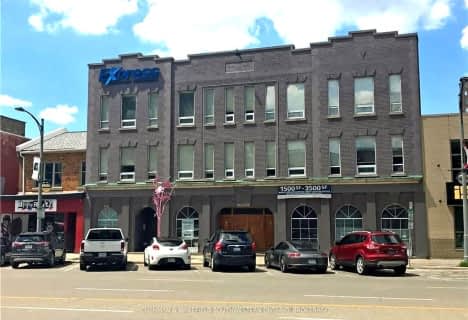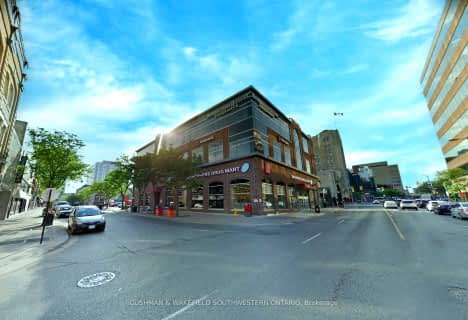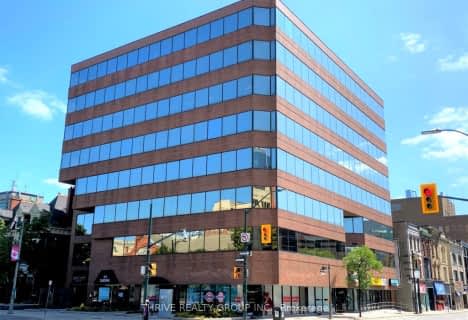
St Michael
Elementary: Catholic
1.42 km
St Georges Public School
Elementary: Public
0.74 km
Ryerson Public School
Elementary: Public
1.23 km
Lord Roberts Public School
Elementary: Public
1.29 km
Jeanne-Sauvé Public School
Elementary: Public
0.78 km
Eagle Heights Public School
Elementary: Public
1.78 km
École secondaire Gabriel-Dumont
Secondary: Public
3.03 km
École secondaire catholique École secondaire Monseigneur-Bruyère
Secondary: Catholic
3.01 km
London South Collegiate Institute
Secondary: Public
2.94 km
London Central Secondary School
Secondary: Public
1.04 km
Catholic Central High School
Secondary: Catholic
1.48 km
H B Beal Secondary School
Secondary: Public
1.83 km














