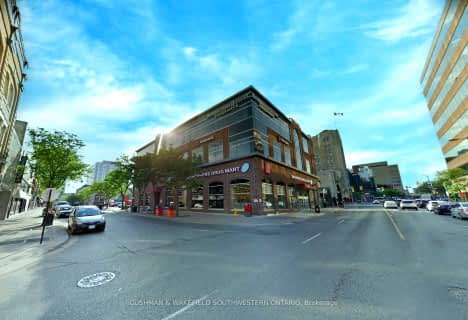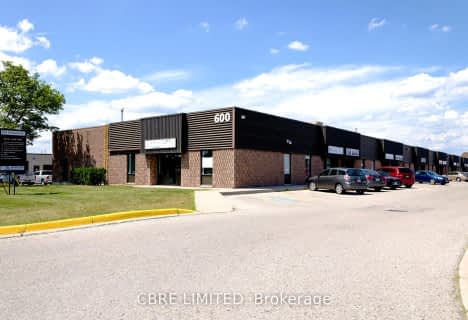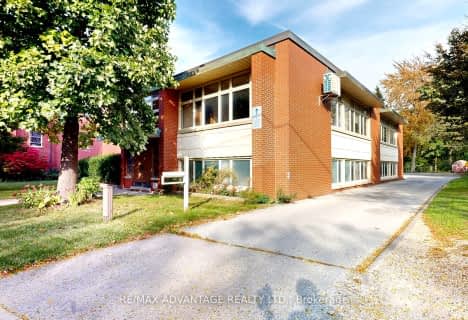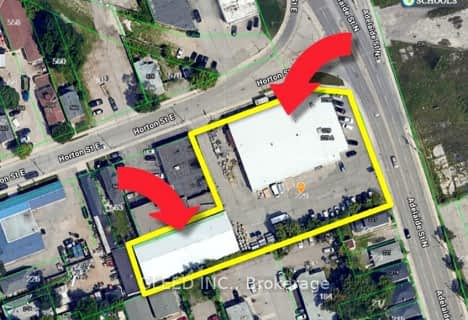
Arthur Stringer Public School
Elementary: Public
1.50 km
St Sebastian Separate School
Elementary: Catholic
0.76 km
Lester B Pearson School for the Arts
Elementary: Public
1.84 km
C C Carrothers Public School
Elementary: Public
0.39 km
Glen Cairn Public School
Elementary: Public
0.92 km
Princess Elizabeth Public School
Elementary: Public
0.92 km
G A Wheable Secondary School
Secondary: Public
1.22 km
Thames Valley Alternative Secondary School
Secondary: Public
3.94 km
B Davison Secondary School Secondary School
Secondary: Public
1.85 km
London South Collegiate Institute
Secondary: Public
2.51 km
Sir Wilfrid Laurier Secondary School
Secondary: Public
1.79 km
H B Beal Secondary School
Secondary: Public
3.32 km












