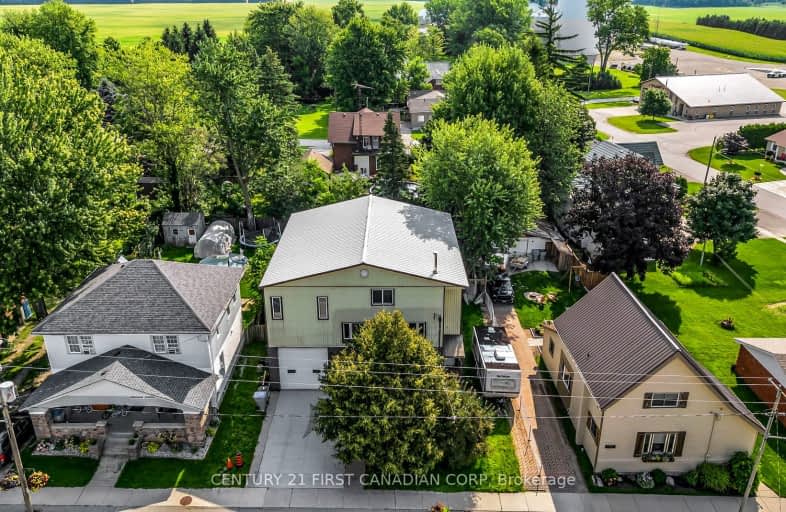Car-Dependent
- Almost all errands require a car.
Somewhat Bikeable
- Most errands require a car.

South Perth Centennial Public School
Elementary: PublicHoly Name of Mary School
Elementary: CatholicSt Patrick
Elementary: CatholicCentennial Central School
Elementary: PublicWilberforce Public School
Elementary: PublicOxbow Public School
Elementary: PublicSt Marys District Collegiate and Vocational Institute
Secondary: PublicSt. Andre Bessette Secondary School
Secondary: CatholicMother Teresa Catholic Secondary School
Secondary: CatholicMontcalm Secondary School
Secondary: PublicMedway High School
Secondary: PublicA B Lucas Secondary School
Secondary: Public-
Sunset Diner
343 Queen Street W, St. Marys, ON N4X 1C2 12.68km -
O'Leary's Creamery Pub& Grill
120 Parkview Drive, St. Marys, ON N4X 1A8 13.6km -
Social Thirty One
769 Queen Street E, Saint Marys, ON N4X 1G2 15.63km
-
Tim Hortons
33389 Richmond St, Lucan, ON N0M 2J0 8.65km -
Barista's
14 Water Street S, Saint Marys, ON N4X 13.52km -
Stone Town Coffee
5 Water Street S, Saint Marys, ON N4X 1A1 13.55km
-
YMCA of London
920 Sunningdale Road E, London, ON N5X 3Y6 19.3km -
GoodLife Fitness
116 North Centre Rd, London, ON N5X 0G3 21.09km -
Combine Fitness
1695 Wonderland Road N, London, ON N6G 4W3 22.5km
-
Shopper's Drug Mart
431 Richmond Street, Unit 100, London, ON N6A 3C8 9.64km -
Jackson's Guardian Pharmacy
32 Wellington St. S., St Marys, ON N4X 1B2 13.61km -
Rexall Pharma Plus
1593 Adelaide Street N, London, ON N5X 4E8 20.51km
-
North Star Restaurant
14368 Elginfield Rd, London, ON N5X 4B2 7.04km -
Greco Pizza
33406 Richmond St, Clarke's Variety, Lucan, ON N0M 2J0 8.42km -
Thai Pad
175 Main Street, Lucan, ON N0M 2H0 9.01km
-
Sherwood Forest Mall
1225 Wonderland Road N, London, ON N6G 2V9 23.78km -
Cherryhill Village Mall
301 Oxford St W, London, ON N6H 1S6 25.63km -
Esam Construction
301 Oxford Street W, London, ON N6H 1S6 25.63km
-
Towne & Country Cheese Shoppe
117 Queen Street E, St. Marys, ON N4X 1B1 13.62km -
Rexall Pharma Plus
1593 Adelaide Street N, London, ON N5X 4E8 20.51km -
Sobeys
1595 Adelaide Street N, London, ON N5X 4E8 20.5km
-
The Beer Store
1080 Adelaide Street N, London, ON N5Y 2N1 23.7km -
LCBO
71 York Street, London, ON N6A 1A6 26.83km -
LCBO
450 Columbia Street W, Waterloo, ON N2T 2W1 65.42km
-
Petro Canada
1791 Highbury Avenue N, London, ON N5X 3Z4 20.5km -
Ron Kraft Auto Care
1880 Huron Street, London, ON N5V 3A6 23.09km -
Pioneer Petroleums
1885 Huron Street, London, ON N5V 3A5 23.19km
-
Cineplex
1680 Richmond Street, London, ON N6G 21.4km -
Western Film
Western University, Room 340, UCC Building, London, ON N6A 5B8 23.44km -
Palace Theatre
710 Dundas Street, London, ON N5W 2Z4 26.12km
-
D. B. Weldon Library
1151 Richmond Street, London, ON N6A 3K7 23.55km -
London Public Library - Sherwood Branch
1225 Wonderland Road N, London, ON N6G 2V9 23.78km -
Cherryhill Public Library
301 Oxford Street W, London, ON N6H 1S6 25.49km
-
South Huron Hospital
24 Huron Street W, Exeter, ON N0M 1S2 20.12km -
London Health Sciences Centre - University Hospital
339 Windermere Road, London, ON N6G 2V4 23.04km -
Parkwood Hospital
801 Commissioners Road E, London, ON N6C 5J1 29.62km
-
Elm Street Park
8.91km -
Milt Dunnell Field
St. Marys ON 13.49km -
Cadzow Park
St. Marys ON 13.61km
-
TD Canada Trust - Closed
290 Main St, Lucan ON N0M 2J0 9.56km -
BMO Bank of Montreal
225 King St, Thorndale ON N0M 2P0 17.89km -
BMO Bank of Montreal
400 Main St, Exeter ON N0M 1S6 20.25km


