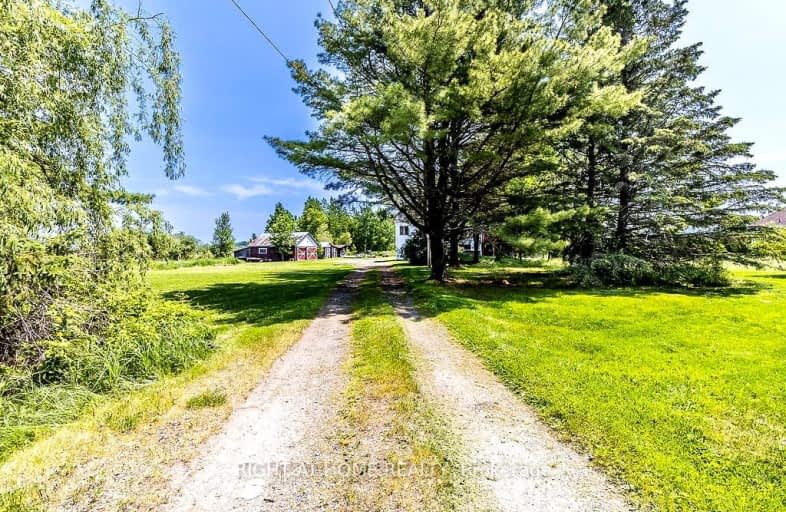Car-Dependent
- Almost all errands require a car.
20
/100
Somewhat Bikeable
- Most errands require a car.
30
/100

White Pines Intermediate School
Elementary: Public
15.24 km
Central Algoma Intermediate School
Elementary: Public
19.67 km
Echo Bay Central Public School
Elementary: Public
0.80 km
Parkland Public School
Elementary: Public
14.80 km
Pinewood Public School
Elementary: Public
14.23 km
Grand View Public School
Elementary: Public
15.30 km
École secondaire Notre-Dame-du-Sault
Secondary: Catholic
20.38 km
Algoma Education Connection Secondary School
Secondary: Public
18.97 km
Central Algoma Secondary School
Secondary: Public
19.67 km
White Pines Collegiate and Vocational School
Secondary: Public
14.92 km
Superior Heights Collegiate and Vocational School
Secondary: Public
16.98 km
St Mary's College
Secondary: Catholic
20.69 km
-
Bellevue Park
Queen St E (at Lake St.), Sault Ste. Marie ON 17.68km -
Rotary Park
Sault Sainte Marie, MI 49783 17.9km -
Alford Park
East Portage Avenue, Sault Ste. Marie, MI 49783 19.97km
-
CIBC Cash Dispenser
713 Trunk Rd, Sault Ste. Marie ON P6A 3T2 15.87km -
Community First, a Division of YourNeighbourhood Credit Union Ltd
535 Trunk Rd, Sault Ste. Marie ON P6A 3T1 16.36km -
TD Bank Financial Group
341 Trunk Rd, Sault Ste. Marie ON P6A 3S9 16.95km


