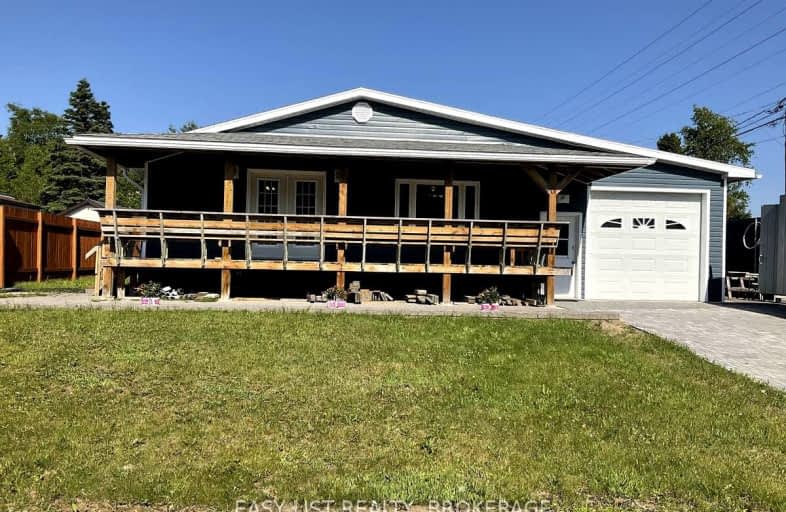Removed on Oct 08, 2024
Note: Property is not currently for sale or for rent.

-
Type: Detached
-
Style: Bungalow
-
Size: 1500 sqft
-
Lot Size: 67 x 130 Feet
-
Age: No Data
-
Taxes: $3,806 per year
-
Days on Site: 811 Days
-
Added: Jul 20, 2022 (2 years on market)
-
Updated:
-
Last Checked: 3 hours ago
-
MLS®#: X5704894
-
Listed By: Easy list realty, brokerage
For More Info On This Property, Please Click The Brochure Button Below. Large bungalow for sale, 1,870 square feet. 3+ bedrooms, 3 bathrooms, 2 kitchens, 3 living rooms, extra rooms. Covered front deck, covered back deck and patio, 12 car parking, fenced yard. Attached garage 16x48. Wood stove in garage. Lots of indoor and outdoor storage. Propane heat, hot water, and cooking. Good structure, nice property. New roof June 2023.
Property Details
Facts for 30 Aspendale Drive West, Marathon
Status
Days on Market: 811
Last Status: Terminated
Sold Date: Jan 14, 2025
Closed Date: Nov 30, -0001
Expiry Date: Nov 28, 2024
Unavailable Date: Oct 08, 2024
Input Date: Jul 20, 2022
Prior LSC: Extended (by changing the expiry date)
Property
Status: Sale
Property Type: Detached
Style: Bungalow
Size (sq ft): 1500
Area: Marathon
Availability Date: Immediate
Inside
Bedrooms: 3
Bathrooms: 3
Kitchens: 1
Kitchens Plus: 1
Rooms: 9
Den/Family Room: Yes
Air Conditioning: None
Fireplace: Yes
Laundry Level: Lower
Central Vacuum: N
Washrooms: 3
Utilities
Electricity: Yes
Gas: No
Cable: Yes
Telephone: Yes
Building
Basement: Finished
Basement 2: Full
Heat Type: Forced Air
Heat Source: Propane
Exterior: Vinyl Siding
Elevator: N
Water Supply: Municipal
Special Designation: Unknown
Parking
Driveway: Pvt Double
Garage Spaces: 2
Garage Type: Attached
Covered Parking Spaces: 12
Total Parking Spaces: 14
Fees
Tax Year: 2022
Tax Legal Description: Pcl 18-1 Sec M281; Lt 18 Pl M281 Pic
Taxes: $3,806
Land
Cross Street: Spruce Ct/Aspendale
Municipality District: Marathon
Fronting On: West
Parcel Number: 624480026
Pool: None
Sewer: Sewers
Lot Depth: 130 Feet
Lot Frontage: 67 Feet
Zoning: R1
Waterfront: None
Rooms
Room details for 30 Aspendale Drive West, Marathon
| Type | Dimensions | Description |
|---|---|---|
| Prim Bdrm Ground | 3.57 x 5.51 | |
| 2nd Br Ground | 3.28 x 4.27 | |
| 3rd Br Ground | 3.66 x 3.57 | |
| Bathroom Ground | 3.66 x 1.88 | |
| Bathroom Ground | 3.66 x 2.84 | |
| Bathroom Bsmt | 2.59 x 1.78 | |
| Kitchen Ground | 4.19 x 4.32 | |
| Living Ground | 4.78 x 5.36 | |
| Dining Ground | 4.19 x 2.84 | |
| Living Ground | 3.35 x 4.70 | |
| Kitchen Bsmt | 3.89 x 3.50 | |
| Living Bsmt | 8.97 x 4.19 |
| XXXXXXXX | XXX XX, XXXX |
XXXXXXX XXX XXXX |
|
| XXX XX, XXXX |
XXXXXX XXX XXXX |
$XXX,XXX |
| XXXXXXXX XXXXXXX | XXX XX, XXXX | XXX XXXX |
| XXXXXXXX XXXXXX | XXX XX, XXXX | $365,000 XXX XXXX |

École publique Franco-Manitou
Elementary: PublicManitouwadge Public School
Elementary: PublicÉcole catholique Val-des-Bois
Elementary: CatholicOur Lady of Lourdes School
Elementary: CatholicHoly Saviour
Elementary: CatholicMargaret Twomey Public School
Elementary: PublicÉcole secondaire Cité-Supérieure
Secondary: PublicÉcole secondaire Château-Jeunesse
Secondary: PublicManitouwadge High School
Secondary: PublicLake Superior High School
Secondary: PublicMarathon High School
Secondary: PublicGeraldton Composite School
Secondary: Public

