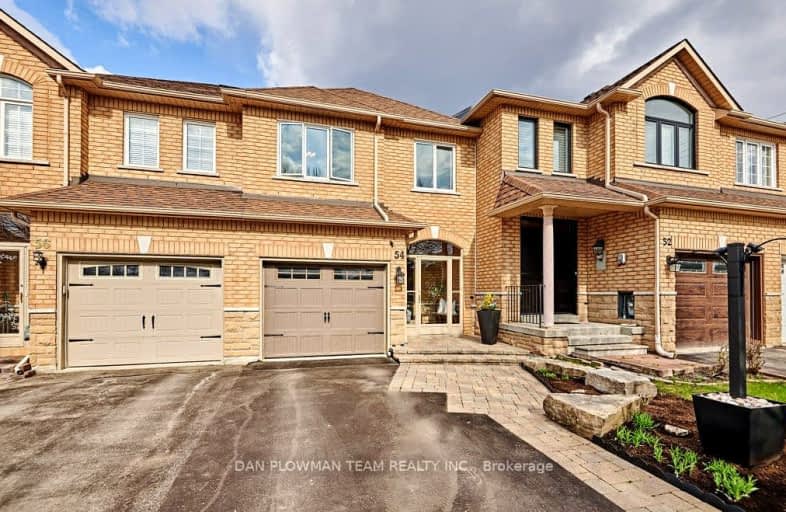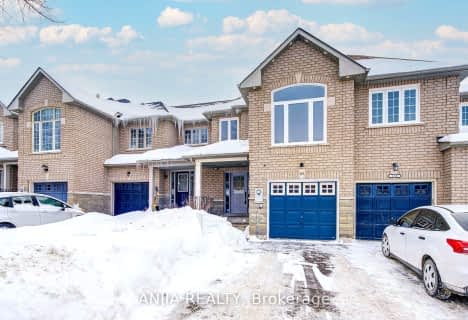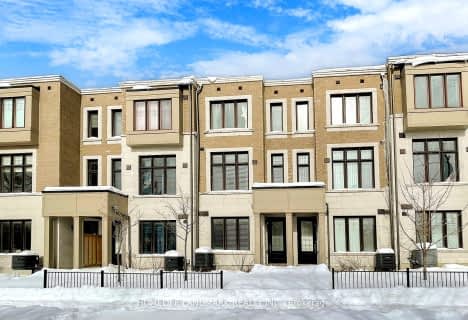Car-Dependent
- Most errands require a car.
39
/100
Some Transit
- Most errands require a car.
48
/100
Somewhat Bikeable
- Most errands require a car.
43
/100

Ramer Wood Public School
Elementary: Public
1.18 km
St Edward Catholic Elementary School
Elementary: Catholic
1.02 km
Fred Varley Public School
Elementary: Public
0.75 km
San Lorenzo Ruiz Catholic Elementary School
Elementary: Catholic
1.45 km
Central Park Public School
Elementary: Public
0.60 km
Stonebridge Public School
Elementary: Public
0.76 km
Father Michael McGivney Catholic Academy High School
Secondary: Catholic
4.07 km
Markville Secondary School
Secondary: Public
0.88 km
St Brother André Catholic High School
Secondary: Catholic
2.68 km
Bill Crothers Secondary School
Secondary: Public
3.38 km
Bur Oak Secondary School
Secondary: Public
1.64 km
Pierre Elliott Trudeau High School
Secondary: Public
1.87 km
-
Toogood Pond
Carlton Rd (near Main St.), Unionville ON L3R 4J8 2.49km -
Crosby Park
Markham ON L3R 2A3 2.68km -
Milne Dam Conservation Park
Hwy 407 (btwn McCowan & Markham Rd.), Markham ON L3P 1G6 2.76km
-
BMO Bank of Montreal
5760 Hwy 7, Markham ON L3P 1B4 2.19km -
RBC Royal Bank
5051 Hwy 7 E, Markham ON L3R 1N3 2.21km -
Scotiabank
101 Main St N (at Robinson St), Markham ON L3P 1X9 2.55km














