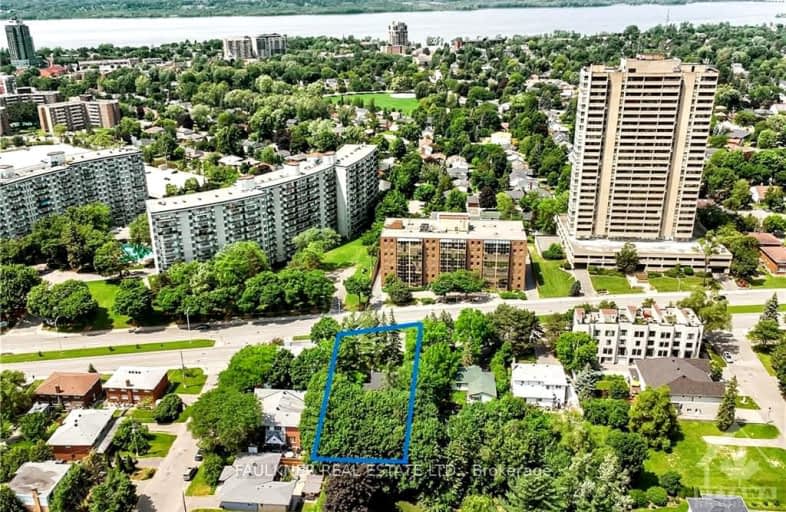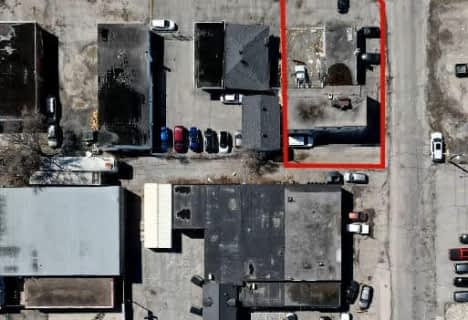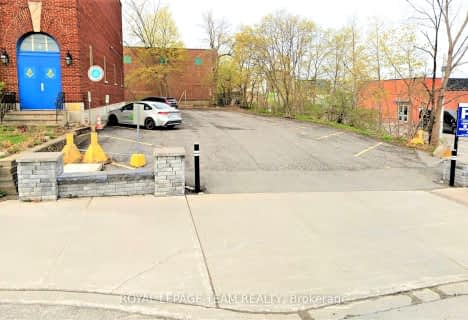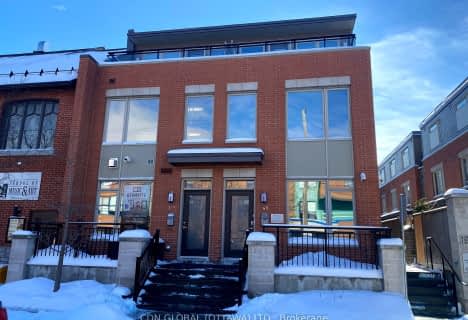Very Walkable
- Most errands can be accomplished on foot.
Good Transit
- Some errands can be accomplished by public transportation.
Very Bikeable
- Most errands can be accomplished on bike.

Notre Dame Intermediate School
Elementary: CatholicOur Lady of Fatima Elementary School
Elementary: CatholicJ.H. Putman Public School
Elementary: PublicD. Roy Kennedy Public School
Elementary: PublicÉcole élémentaire publique Charlotte Lemieux
Elementary: PublicWoodroffe Avenue Public School
Elementary: PublicCentre Jules-Léger ÉP Surdité palier
Secondary: ProvincialCentre Jules-Léger ÉP Surdicécité
Secondary: ProvincialSir Guy Carleton Secondary School
Secondary: PublicNotre Dame High School
Secondary: CatholicWoodroffe High School
Secondary: PublicNepean High School
Secondary: Public-
Hunt Club Woods
Old Riverside Dr (Riverside Dr), Ottawa ON 0.68km -
Kingsmere Playground
0.73km -
Sammy's Dog Run
Ottawa ON 1.58km
-
Scotiabank
2121 Carling Ave, Ottawa ON K2A 1H2 0.36km -
CIBC
2121 Carling Ave (Carlingwood Shopping Centre), Ottawa ON K2A 1H2 0.53km -
Alterna Savings
1545 Carling Ave, Ottawa ON K1Z 8P9 1.84km
- 0 bath
- 0 bed
1700 DOHENY Street, McKellar Heights - Glabar Park and Area, Ontario • K2A 1J4 • 5202 - McKellar Heights
- 0 bath
- 0 bed
428 Churchill Avenue, Carlingwood - Westboro and Area, Ontario • K1Z 5C9 • 5104 - McKellar/Highland
- 0 bath
- 0 bed
360 Ravenhill Avenue East, Carlingwood - Westboro and Area, Ontario • K2A 1S5 • 5104 - McKellar/Highland





