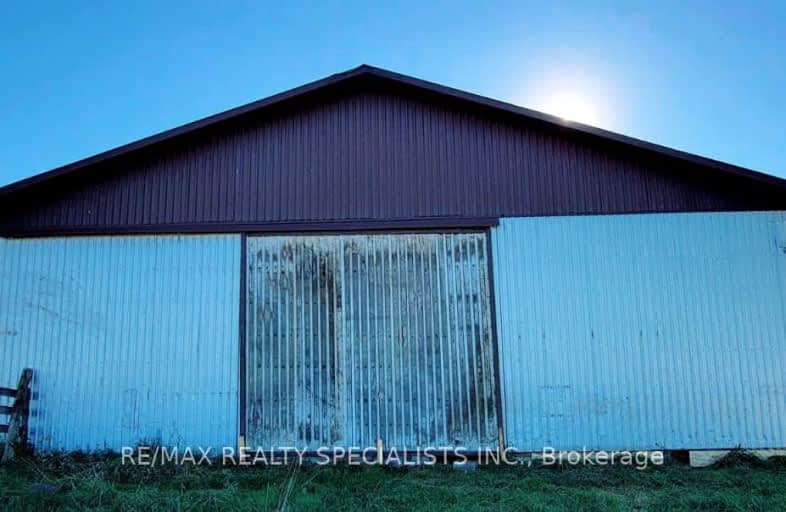Car-Dependent
- Almost all errands require a car.
19
/100
Somewhat Bikeable
- Most errands require a car.
34
/100

Highpoint Community Elementary School
Elementary: Public
2.34 km
Dundalk & Proton Community School
Elementary: Public
1.69 km
Osprey Central School
Elementary: Public
15.65 km
Hyland Heights Elementary School
Elementary: Public
16.62 km
Glenbrook Elementary School
Elementary: Public
16.76 km
Macphail Memorial Elementary School
Elementary: Public
16.81 km
Collingwood Campus
Secondary: Public
38.47 km
Dufferin Centre for Continuing Education
Secondary: Public
35.17 km
Jean Vanier Catholic High School
Secondary: Catholic
37.45 km
Grey Highlands Secondary School
Secondary: Public
16.59 km
Centre Dufferin District High School
Secondary: Public
16.72 km
Collingwood Collegiate Institute
Secondary: Public
36.98 km
-
Dundalk Pool and baseball park
0.96km -
Community Park - Horning's Mills
Horning's Mills ON 13.28km -
Walter's Creek Park
Cedar Street and Susan Street, Shelburne ON 16.27km
-
TD Bank Financial Group
601 Main St E, Dundalk ON N0C 1B0 0.73km -
CIBC
31 Proton St N, Dundalk ON N0C 1B0 1.7km -
CIBC
13 Durham St, Flesherton ON N0C 1E0 17.12km


