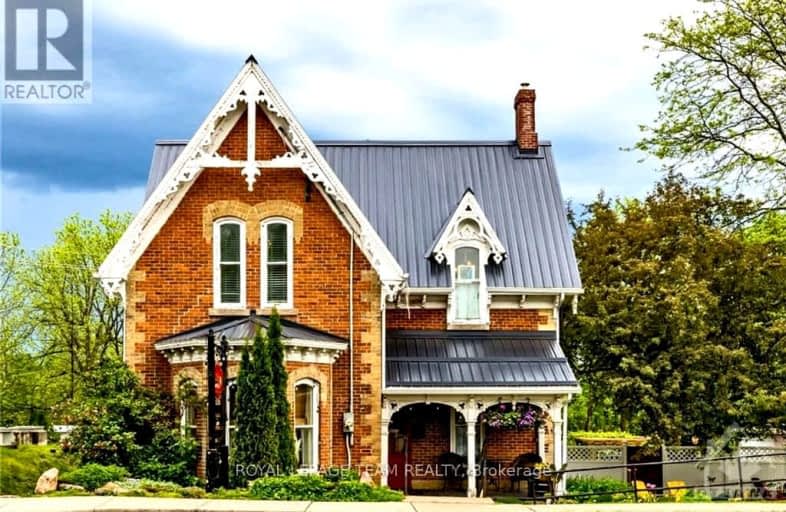
Video Tour
Somewhat Walkable
- Some errands can be accomplished on foot.
65
/100
Somewhat Bikeable
- Most errands require a car.
48
/100

Wolford Public School
Elementary: Public
8.12 km
Oxford on Rideau Public School
Elementary: Public
13.34 km
Merrickville Public School
Elementary: Public
0.39 km
École élémentaire catholique Sainte-Marguerite-Bourgeoys
Elementary: Catholic
0.52 km
Duncan J Schoular Public School
Elementary: Public
14.01 km
Montague Public School
Elementary: Public
10.48 km
Hanley Hall Catholic High School
Secondary: Catholic
14.40 km
École secondaire catholique Sainte-Marguerite-Bourgeoys, Kemptville
Secondary: Catholic
18.49 km
St. Luke Catholic High School
Secondary: Catholic
14.96 km
St Michael High School
Secondary: Catholic
18.77 km
North Grenville District High School
Secondary: Public
18.03 km
Smiths Falls District Collegiate Institute
Secondary: Public
14.72 km
-
Merrickville Fairgrounds
Merrickville-Wolford ON 0.68km -
Gleeson Park
13.7km -
Parks Canada-Smith Falls
49 Centre St, Smiths Falls ON K7A 3B8 14.37km
-
CoinFlip Bitcoin ATM
99 Beckwith St N, Smiths Falls ON K7A 2C2 14.67km -
CIBC
51 Beckwith St N, Smiths Falls ON K7A 2B4 14.69km -
TD Bank Financial Group
15 Beckwith St N, Smiths Falls ON K7A 2B2 14.7km

