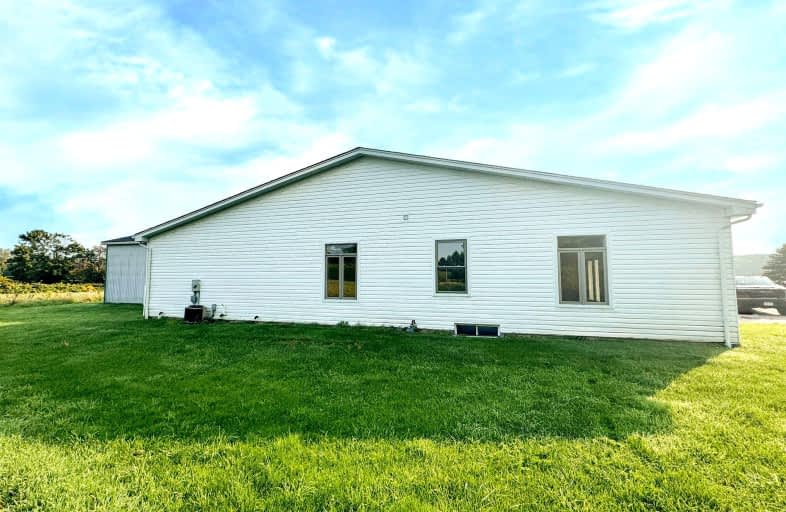
Sir Arthur Currie Public School
Elementary: Public
7.99 km
Centennial Central School
Elementary: Public
5.51 km
Masonville Public School
Elementary: Public
8.16 km
Oxbow Public School
Elementary: Public
3.98 km
St Catherine of Siena
Elementary: Catholic
7.41 km
Jack Chambers Public School
Elementary: Public
7.53 km
École secondaire catholique École secondaire Monseigneur-Bruyère
Secondary: Catholic
11.09 km
St. Andre Bessette Secondary School
Secondary: Catholic
9.08 km
Mother Teresa Catholic Secondary School
Secondary: Catholic
7.21 km
Medway High School
Secondary: Public
5.35 km
Sir Frederick Banting Secondary School
Secondary: Public
10.45 km
A B Lucas Secondary School
Secondary: Public
8.83 km


