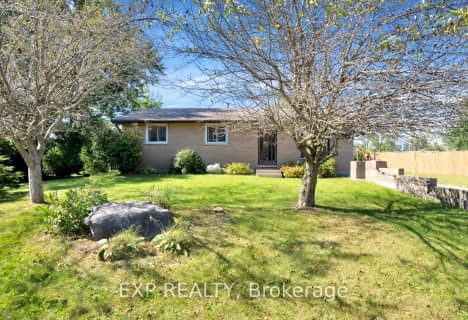
Delaware Central School
Elementary: Public
7.19 km
Valleyview Central Public School
Elementary: Public
6.77 km
St. Nicholas Senior Separate School
Elementary: Catholic
6.02 km
Caradoc Public School
Elementary: Public
8.61 km
Our Lady of Lourdes Separate School
Elementary: Catholic
7.55 km
Parkview Public School
Elementary: Public
2.15 km
Westminster Secondary School
Secondary: Public
13.04 km
St. Andre Bessette Secondary School
Secondary: Catholic
9.76 km
St Thomas Aquinas Secondary School
Secondary: Catholic
8.25 km
Oakridge Secondary School
Secondary: Public
9.90 km
Sir Frederick Banting Secondary School
Secondary: Public
11.04 km
Saunders Secondary School
Secondary: Public
12.20 km


