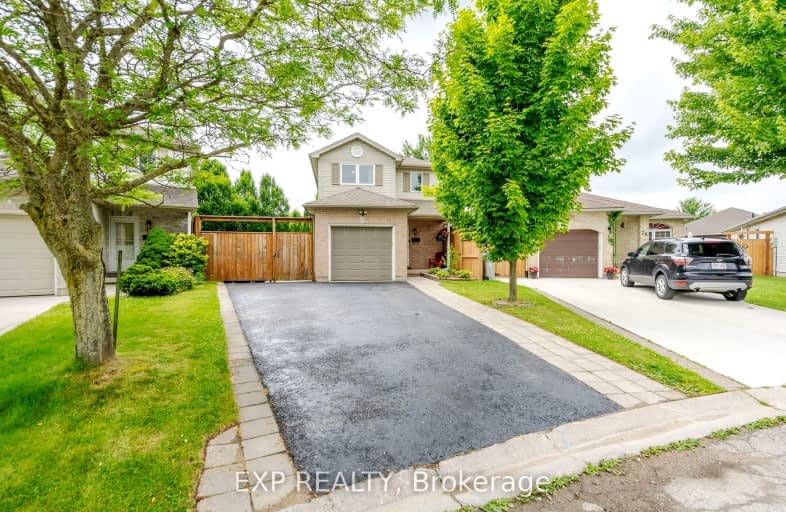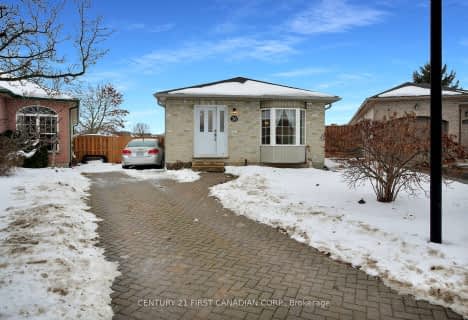Car-Dependent
- Most errands require a car.
26
/100
Somewhat Bikeable
- Most errands require a car.
33
/100

Delaware Central School
Elementary: Public
5.12 km
St. Nicholas Senior Separate School
Elementary: Catholic
3.97 km
St Theresa Separate School
Elementary: Catholic
5.71 km
Our Lady of Lourdes Separate School
Elementary: Catholic
5.14 km
Byron Northview Public School
Elementary: Public
5.70 km
Parkview Public School
Elementary: Public
2.62 km
Westminster Secondary School
Secondary: Public
10.66 km
St. Andre Bessette Secondary School
Secondary: Catholic
9.17 km
St Thomas Aquinas Secondary School
Secondary: Catholic
6.13 km
Oakridge Secondary School
Secondary: Public
7.97 km
Sir Frederick Banting Secondary School
Secondary: Public
9.80 km
Saunders Secondary School
Secondary: Public
9.58 km
-
Komoka Provincial Park
503 Gideon Dr (Brigham Rd.), London ON N6K 4N8 1.19km -
Komoka Pond Trail
Komoka ON 2.19km -
Scenic View Park
Ironwood Rd (at Dogwood Cres.), London ON 5.02km
-
TD Bank Financial Group
1260 Commissioners Rd W (Boler), London ON N6K 1C7 6.18km -
TD Canada Trust ATM
1213 Oxford St W, London ON N6H 1V8 7.11km -
CIBC
780 Hyde Park Rd (Royal York), London ON N6H 5W9 7.4km



