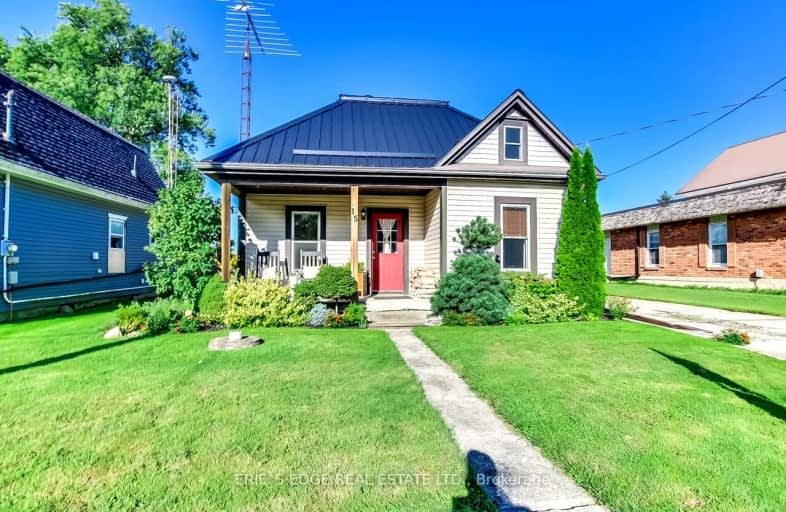Car-Dependent
- Almost all errands require a car.
11
/100
Somewhat Bikeable
- Most errands require a car.
31
/100

St. Stephen's School
Elementary: Catholic
8.25 km
St. Mary's School
Elementary: Catholic
14.92 km
Rainham Central School
Elementary: Public
0.77 km
Oneida Central Public School
Elementary: Public
14.51 km
J L Mitchener Public School
Elementary: Public
8.05 km
Hagersville Elementary School
Elementary: Public
14.46 km
Dunnville Secondary School
Secondary: Public
22.68 km
Hagersville Secondary School
Secondary: Public
14.14 km
Cayuga Secondary School
Secondary: Public
9.52 km
McKinnon Park Secondary School
Secondary: Public
20.50 km
St. Jean de Brebeuf Catholic Secondary School
Secondary: Catholic
35.61 km
Bishop Ryan Catholic Secondary School
Secondary: Catholic
34.00 km
-
Caledonia Fair Grounds
Caledonia ON 3.94km -
Selkirk Provincial Park
151 Wheeler Rd, Selkirk ON N0A 1P0 5.78km -
Selkirk Provincial Park
151 Wheeleras Sideroad, Selkirk ON 6.06km
-
RBC Royal Bank
8 Erie Ave N (at Dufferin St), Fisherville ON N0A 1G0 0.1km -
CIBC
4 Main St E, Selkirk ON N0A 1P0 5.9km -
CIBC
2 Talbot St E, Cayuga ON N0A 1E0 8.5km


