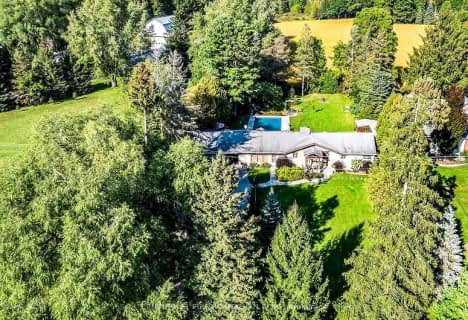Sold on Apr 23, 2023
Note: Property is not currently for sale or for rent.

-
Type: Detached
-
Lot Size: 400 x 236 Acres
-
Age: 31-50 years
-
Taxes: $4,972 per year
-
Days on Site: 33 Days
-
Added: Feb 17, 2024 (1 month on market)
-
Updated:
-
Last Checked: 3 months ago
-
MLS®#: X7812606
-
Listed By: Davenport realty brokerage
Situated on over 2 acres of land, this beautiful property is the perfect blend of country living and city convenience. Look no further than this stunning 5 bedroom, 3 bathroom country home located just minutes from London. This property boasts a spacious triple car detached garage, in-ground pool and expansive backyard - perfect for outdoor entertaining or relaxing on hot summer days. Step inside and you'll be greeted with plenty of space for family and friends. The main floor features a cozy living room with a fireplace, a formal dining room for hosting special occasions and a large eat-in kitchen. Upstairs you'll find the primary bedroom with amazing views of the country setting, updated ensuite, as well as two large bedrooms & four-piece bathroom. The open concept on the lower level features a spacious family room with yet another brick fireplace, along with a walk out leading to the backyard patio & pool. Next you'll find two additional well-sized bedrooms, which is ideal for your growing family or to add in a home office! This rare find features a peaceful country setting and convenient location just minutes from all the amenities in Hyde Park. It truly has it all. Don't miss the chance to make it yours!
Property Details
Facts for 10841 Melrose Drive, Middlesex Centre
Status
Days on Market: 33
Last Status: Sold
Sold Date: Apr 23, 2023
Closed Date: Jun 27, 2023
Expiry Date: Jul 22, 2023
Sold Price: $999,999
Unavailable Date: Apr 23, 2023
Input Date: Mar 22, 2023
Prior LSC: Sold
Property
Status: Sale
Property Type: Detached
Age: 31-50
Area: Middlesex Centre
Community: Komoka
Availability Date: FLEX
Assessment Amount: $421,000
Assessment Year: 2016
Inside
Bedrooms: 3
Bedrooms Plus: 2
Bathrooms: 3
Kitchens: 1
Rooms: 8
Air Conditioning: Central Air
Washrooms: 3
Building
Basement: Part Bsmt
Basement 2: Part Fin
Exterior: Brick
Elevator: N
Water Supply Type: Drilled Well
Parking
Driveway: Pvt Double
Covered Parking Spaces: 6
Fees
Tax Year: 2022
Tax Legal Description: PT LT 12, CON 3 AS IN 949185 ; MIDDLESEX CENTRE TWP/LOBO TWP
Taxes: $4,972
Highlights
Feature: Hospital
Land
Cross Street: Left Off Of Nairn Ro
Municipality District: Middlesex Centre
Parcel Number: 096650021
Pool: Inground
Sewer: Septic
Lot Depth: 236 Acres
Lot Frontage: 400 Acres
Acres: 2-4.99
Zoning: A2
Rooms
Room details for 10841 Melrose Drive, Middlesex Centre
| Type | Dimensions | Description |
|---|---|---|
| Prim Bdrm 2nd | 4.01 x 4.34 | |
| Br 2nd | 3.00 x 5.00 | |
| Br 2nd | 3.00 x 3.15 | |
| Bathroom 2nd | - | |
| Living Main | 3.51 x 7.85 | |
| Dining Main | 3.15 x 4.22 | |
| Family Lower | 7.37 x 8.15 | |
| Bathroom Lower | - | |
| Br Bsmt | 2.77 x 3.99 | |
| Br Bsmt | 2.82 x 3.73 |
| XXXXXXXX | XXX XX, XXXX |
XXXX XXX XXXX |
$XXX,XXX |
| XXX XX, XXXX |
XXXXXX XXX XXXX |
$X,XXX,XXX |
| XXXXXXXX XXXX | XXX XX, XXXX | $999,999 XXX XXXX |
| XXXXXXXX XXXXXX | XXX XX, XXXX | $1,100,000 XXX XXXX |

Delaware Central School
Elementary: PublicValleyview Central Public School
Elementary: PublicSt. Nicholas Senior Separate School
Elementary: CatholicOur Lady of Lourdes Separate School
Elementary: CatholicByron Northview Public School
Elementary: PublicParkview Public School
Elementary: PublicSt. Andre Bessette Secondary School
Secondary: CatholicSt Thomas Aquinas Secondary School
Secondary: CatholicOakridge Secondary School
Secondary: PublicMedway High School
Secondary: PublicSir Frederick Banting Secondary School
Secondary: PublicSaunders Secondary School
Secondary: Public- 3 bath
- 3 bed
- 1500 sqft
22794 Nairn Road, Middlesex Centre, Ontario • N0L 1R0 • Rural Middlesex Centre

