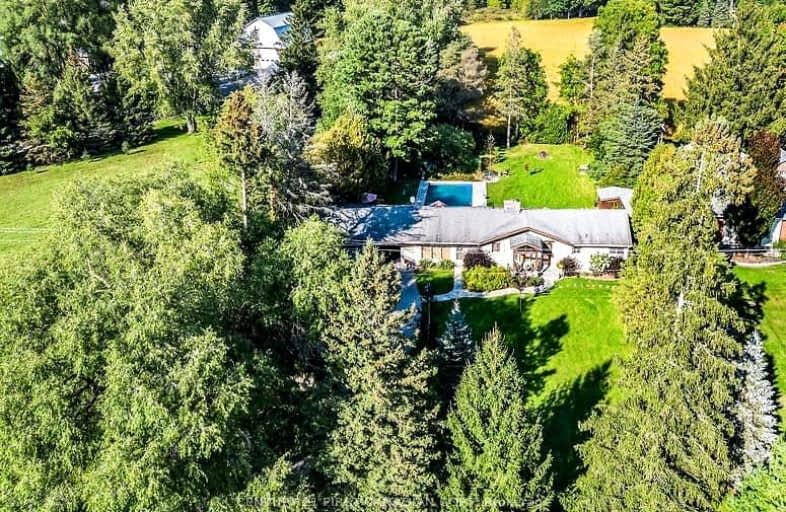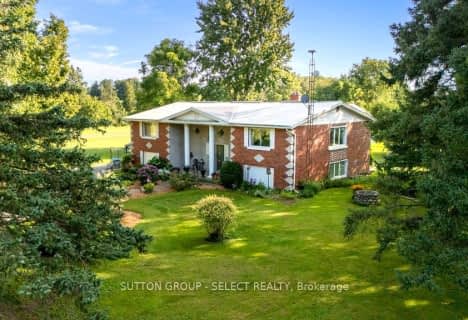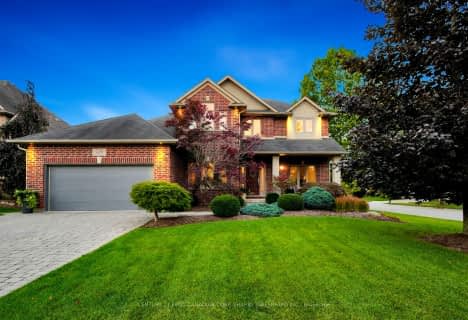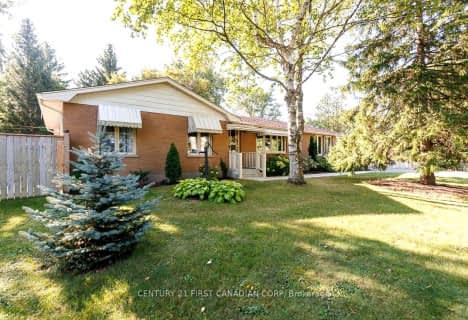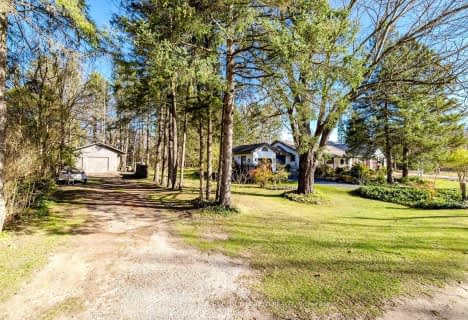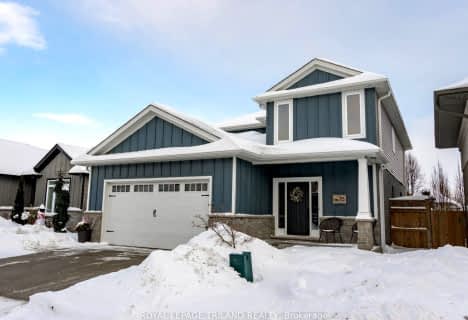Car-Dependent
- Almost all errands require a car.
Somewhat Bikeable
- Almost all errands require a car.

St. Nicholas Senior Separate School
Elementary: CatholicJohn Dearness Public School
Elementary: PublicSt Theresa Separate School
Elementary: CatholicÉcole élémentaire Marie-Curie
Elementary: PublicByron Northview Public School
Elementary: PublicParkview Public School
Elementary: PublicWestminster Secondary School
Secondary: PublicSt. Andre Bessette Secondary School
Secondary: CatholicSt Thomas Aquinas Secondary School
Secondary: CatholicOakridge Secondary School
Secondary: PublicSir Frederick Banting Secondary School
Secondary: PublicSaunders Secondary School
Secondary: Public-
Komoka Pond Trail
Komoka ON 5.5km -
Kidscape Indoor Playground
1828 Blue Heron Dr, London ON N6H 0B7 5.51km -
Kidscape
London ON 5.55km
-
BMO Bank of Montreal
9952 Glendon Dr, Komoka ON N0L 1R0 5.16km -
Localcoin Bitcoin ATM - Esso on the Run
1509 Fanshawe Park Rd W, London ON N6H 5L3 5.61km -
TD Canada Trust ATM
28332 Hwy 48, Pefferlaw ON L0E 1N0 5.63km
