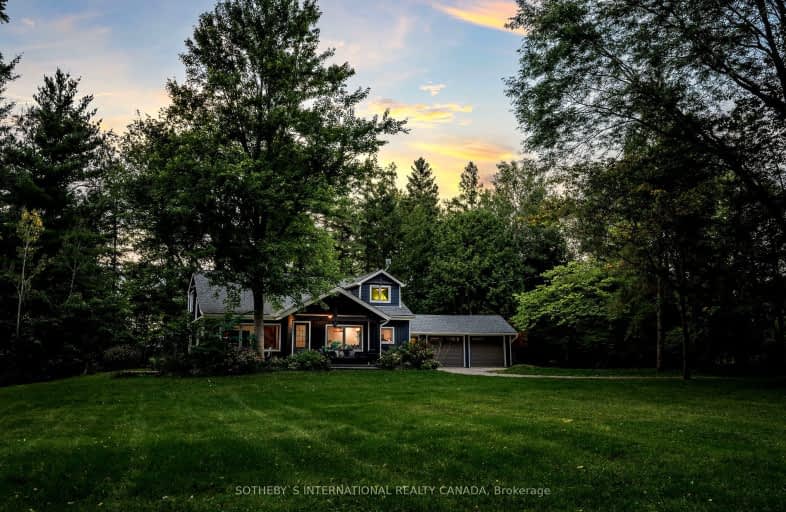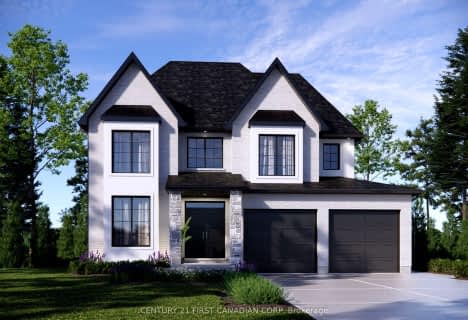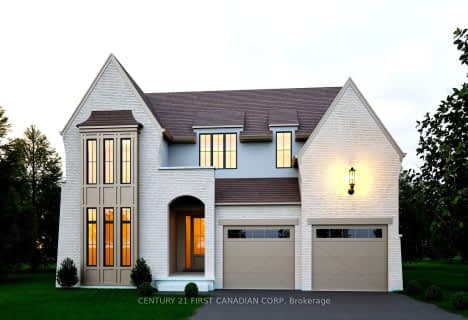
Video Tour
Car-Dependent
- Almost all errands require a car.
12
/100
Somewhat Bikeable
- Most errands require a car.
28
/100

St. Nicholas Senior Separate School
Elementary: Catholic
3.35 km
John Dearness Public School
Elementary: Public
5.87 km
St Theresa Separate School
Elementary: Catholic
6.21 km
École élémentaire Marie-Curie
Elementary: Public
5.77 km
Byron Northview Public School
Elementary: Public
5.47 km
Parkview Public School
Elementary: Public
4.58 km
Westminster Secondary School
Secondary: Public
10.23 km
St. Andre Bessette Secondary School
Secondary: Catholic
6.65 km
St Thomas Aquinas Secondary School
Secondary: Catholic
5.40 km
Oakridge Secondary School
Secondary: Public
6.88 km
Sir Frederick Banting Secondary School
Secondary: Public
7.84 km
Saunders Secondary School
Secondary: Public
9.64 km
-
Komoka Provincial Park
503 Gideon Dr (Brigham Rd.), London ON N6K 4N8 4.02km -
Komoka Pond Trail
Komoka ON 5.27km -
Scenic View Park
Ironwood Rd (at Dogwood Cres.), London ON 5.74km
-
Jonathan Mark Davis: Primerica - Financial Svc
1885 Blue Heron Dr, London ON N6H 5L9 5.51km -
Localcoin Bitcoin ATM - Esso on the Run
1509 Fanshawe Park Rd W, London ON N6H 5L3 5.51km -
CIBC
1960 Hyde Park Rd (at Fanshaw Park Rd.), London ON N6H 5L9 5.63km









